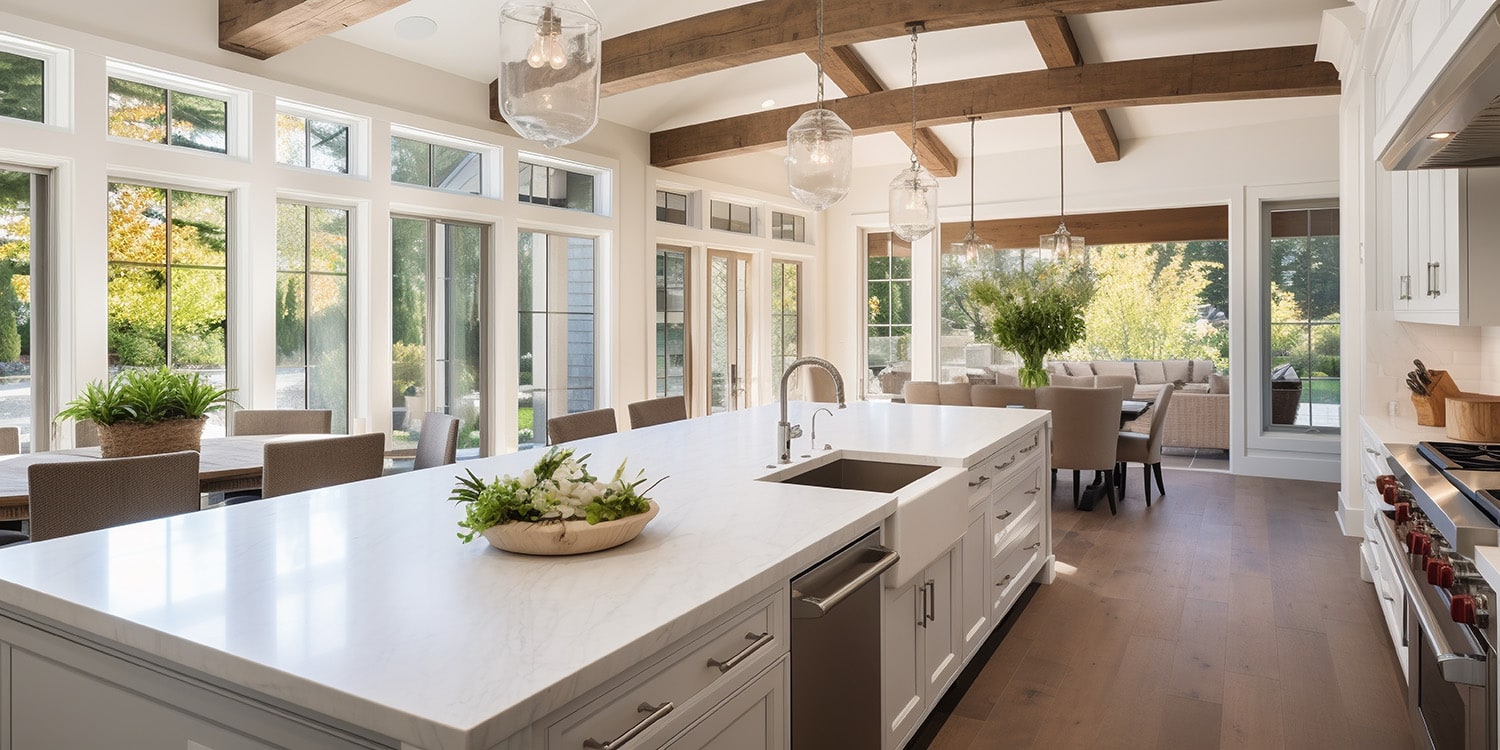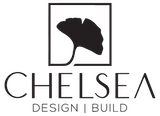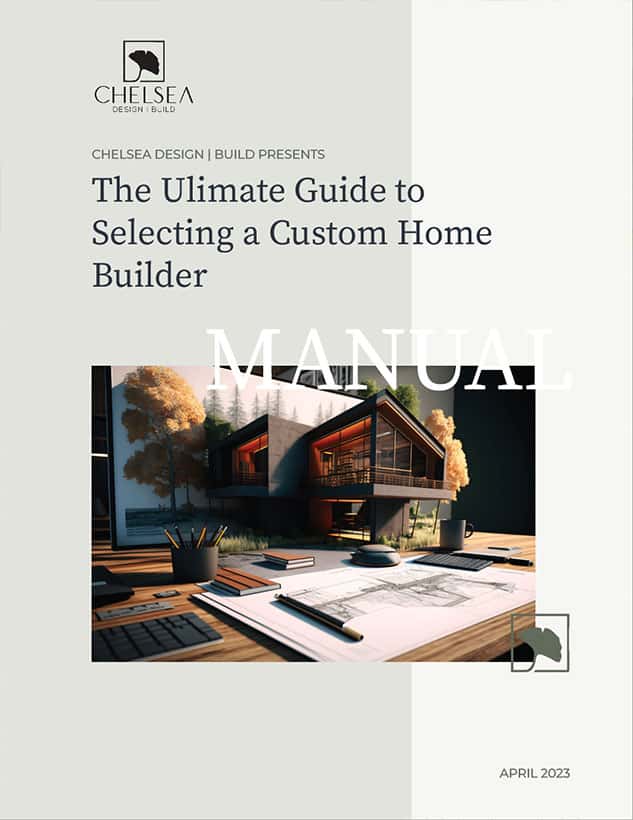
The kitchen is often referred to as the heart of the home, and for good reason. It’s a place where families gather to cook, eat, and share stories. It’s where we entertain guests and experiment with new recipes. Because of its central role in our lives, designing a custom kitchen is a significant undertaking. Whether you’re renovating your existing kitchen or building a new one from scratch, careful planning and attention to detail are essential for creating a space that is not only functional but also aesthetically pleasing. In this article, we’ll explore five key tips for designing a custom kitchen that suits your needs and style.
1. Define Your Goals and Needs for Your Custom Kitchen
Just like the careful planning you’ll do when building your dream home, before you dive into the design process, it’s crucial to define your goals and needs for your custom kitchen. Start by asking yourself some fundamental questions:
What’s the primary purpose of your kitchen?
Are you an avid cook who needs ample counter space and high-quality appliances? Or is your kitchen more about socializing and entertaining, in which case an open layout with a large island might be a priority?
Who will be using the kitchen?
Consider the number of people in your household and their specific needs. If you have a family, a family-friendly layout with safety features might be essential. If you entertain frequently, consider seating options and easy access to the dining area.
What’s your cooking style?
If you love baking, you may need extra counter space and a well-ventilated area for baking projects. If you’re a gourmet chef, high-quality appliances and ample storage for your extensive cookware collection may be crucial.
What’s your budget?
Set a realistic budget for your custom kitchen project. Be sure to account for not only the construction and design costs but also for appliances, fixtures, and other furnishings. Balancing your needs with your budget is essential to ensure a successful project.
By answering these questions, you’ll have a clearer vision of what you want to achieve with your custom kitchen. It’s the foundation upon which you can build your design, making it easier to make informed decisions as you move forward.
2. Plan Your Custom Kitchen Layout Carefully
The kitchen layout is a critical aspect of any kitchen design. It dictates the flow, efficiency, and functionality of the space. There are several common kitchen layouts to consider:
The L-Shaped Kitchen
This layout features cabinets and countertops along two adjacent walls, creating an L-shape. It’s a popular choice for smaller kitchens, offering ample counter space while allowing for an open flow.
The U-Shaped Kitchen
In this layout, cabinets and countertops extend along three walls, forming a U-shape. It provides plenty of storage and counter space, making it a great choice for larger kitchens.
The Galley Kitchen
Galley kitchens have parallel walls of cabinets and appliances, often with a central walkway. This layout is ideal for maximizing efficiency in a compact space.
The Island Kitchen
An island kitchen combines the features of other layouts with the addition of a central island. Islands can serve multiple purposes, from prep areas to dining spaces, and can enhance the overall design.
The Open Kitchen
Open kitchens are integrated with the living or dining area, creating a seamless flow for socializing and entertainment. This layout is great for homeowners who love to interact with their guests while cooking.
Choosing the right layout for your custom kitchen depends on the space available, your cooking style, and your preferences. It’s essential to consider the “kitchen work triangle,” which consists of the three primary work zones: the sink, the stove, and the refrigerator. These zones should be arranged to create an efficient workflow, with minimal steps between them.
3. Select High-Quality Materials and Fixtures
The choice of materials and fixtures is crucial in designing a custom kitchen that not only looks stunning but also stands the test of time. Consider the following elements when making your selections:
Cabinets
Cabinetry is a dominant feature in any kitchen. Opt for high-quality materials such as solid wood, plywood, or medium-density fiberboard (MDF) for durability. You can choose from various finishes, from natural wood to painted surfaces. Think about the style, whether it’s traditional, modern, or somewhere in between, to complement the overall design.
Countertops
Countertops come in a range of materials, including granite, quartz, marble, and laminate. Each material has its advantages and aesthetics, so choose the one that suits your needs and style. Consider factors like maintenance, durability, and color options when making your decision.
Appliances
Investing in high-quality appliances is essential for the functionality and longevity of your kitchen. Energy-efficient and well-reviewed appliances can make a significant difference in your daily cooking experience. Consider the layout and integration of your appliances within the design.
Flooring
Flooring should be durable and easy to clean, as the kitchen is a high-traffic area. Options like hardwood, ceramic tile, and vinyl are popular choices. Select a material that complements your design style and is suitable for your cooking habits.
Backsplash
A well-chosen backsplash can add personality and style to your kitchen. Options include subway tiles, mosaic tiles, or even a slab of the same material as your countertops. Consider the color, pattern, and texture to ensure it complements your overall design.
Sinks and Faucets
Sinks come in various materials, including stainless steel, porcelain, and granite composite. Faucets should be not only functional but also aesthetically pleasing. Make sure the sink and faucet style align with the overall design of your kitchen.
When selecting materials and fixtures, it’s essential to balance aesthetics and functionality. Aim for a cohesive look that reflects your personal style while also being practical for everyday use.
4. Maximize Kitchen Storage and Organization
One of the key benefits of designing a custom kitchen is the ability to maximize storage and organization. Clutter-free countertops and well-organized cabinets can significantly enhance the functionality of your kitchen. Consider the following tips:
Cabinetry
Choose cabinets that offer smart storage solutions, such as pull-out shelves, deep drawers, and built-in dividers for utensils and cookware. Custom cabinetry can be tailored to your specific storage needs.
Pantry
If space allows, consider adding a pantry to store dry goods, small appliances, and other kitchen essentials. Pantry cabinets can feature adjustable shelves, pull-out baskets, and built-in spice racks.
Island Storage
If you have an island in your kitchen, make the most of the space by incorporating storage solutions like drawers, open shelving, or wine racks.
Pull-Out Trash and Recycling Bins
Conceal unsightly bins in pull-out cabinets to keep your kitchen looking clean and organized.
Built-In Appliances
Consider built-in or integrated appliances that blend seamlessly with your cabinetry. This not only saves space but also creates a sleek and cohesive look.
Drawer Organizers
Invest in drawer organizers for utensils, cutlery, and kitchen gadgets. This keeps everything in its place and makes it easy to find what you need.
Corner Solutions
Corner cabinets can be challenging to access. Use innovative solutions like pull-out trays or lazy Susans to make the most of this
space.
Open Shelving
Open shelving can be both functional and decorative. Use it to display your favorite dishes, cookbooks, or decorative items.
Customizing your kitchen storage is all about tailoring the space to your specific needs. Consider your daily routines and habits, and design your storage solutions accordingly to keep your kitchen well-organized and efficient.
5. Lighting and Ventilation for Your Custom Kitchen
The right lighting and ventilation can have a profound impact on the overall look and feel of your custom kitchen. Here are some considerations to keep in mind:
Natural Light
Maximize natural light by positioning windows strategically in your kitchen. This not only brightens the space but also creates a welcoming ambiance. Consider adding a bay window, a skylight, or a glass door to bring in more sunlight.
Task Lighting
Task lighting is essential for various kitchen activities, such as food preparation and cooking. Install under-cabinet lighting, pendant lights over the island or dining area, and recessed lighting to create a well-lit workspace.
Ambient Lighting
Ambient lighting sets the overall mood in your kitchen. Consider chandeliers, sconces, or track lighting to create a warm and inviting atmosphere.
Ventilation
Proper ventilation is crucial to remove odors, moisture, and heat from your kitchen. Invest in a high-quality range hood that complements your design and ensures effective ventilation.
Lighting Control
Consider installing dimmer switches to control the intensity of your lighting. This allows you to adjust the lighting to match the time of day and the specific tasks you’re performing.
When it comes to lighting and ventilation, striking a balance between aesthetics and functionality is essential. Well-designed lighting not only enhances the beauty of your kitchen but also makes it a more comfortable and efficient space.
Conclusion
Designing a custom kitchen is a creative and exciting process. By defining your goals and needs, planning your layout carefully, selecting high-quality materials and fixtures, maximizing storage and organization, and paying attention to lighting and ventilation, you can create a kitchen that’s not only functional but also a reflection of your personal style. Remember that a well-designed kitchen can improve your daily life, enhance the value of your home, and provide a space for cherished moments with family and friends. So, take your time, do your research, and work with experienced professionals to bring your dream kitchen to life.


