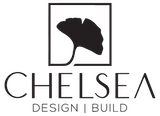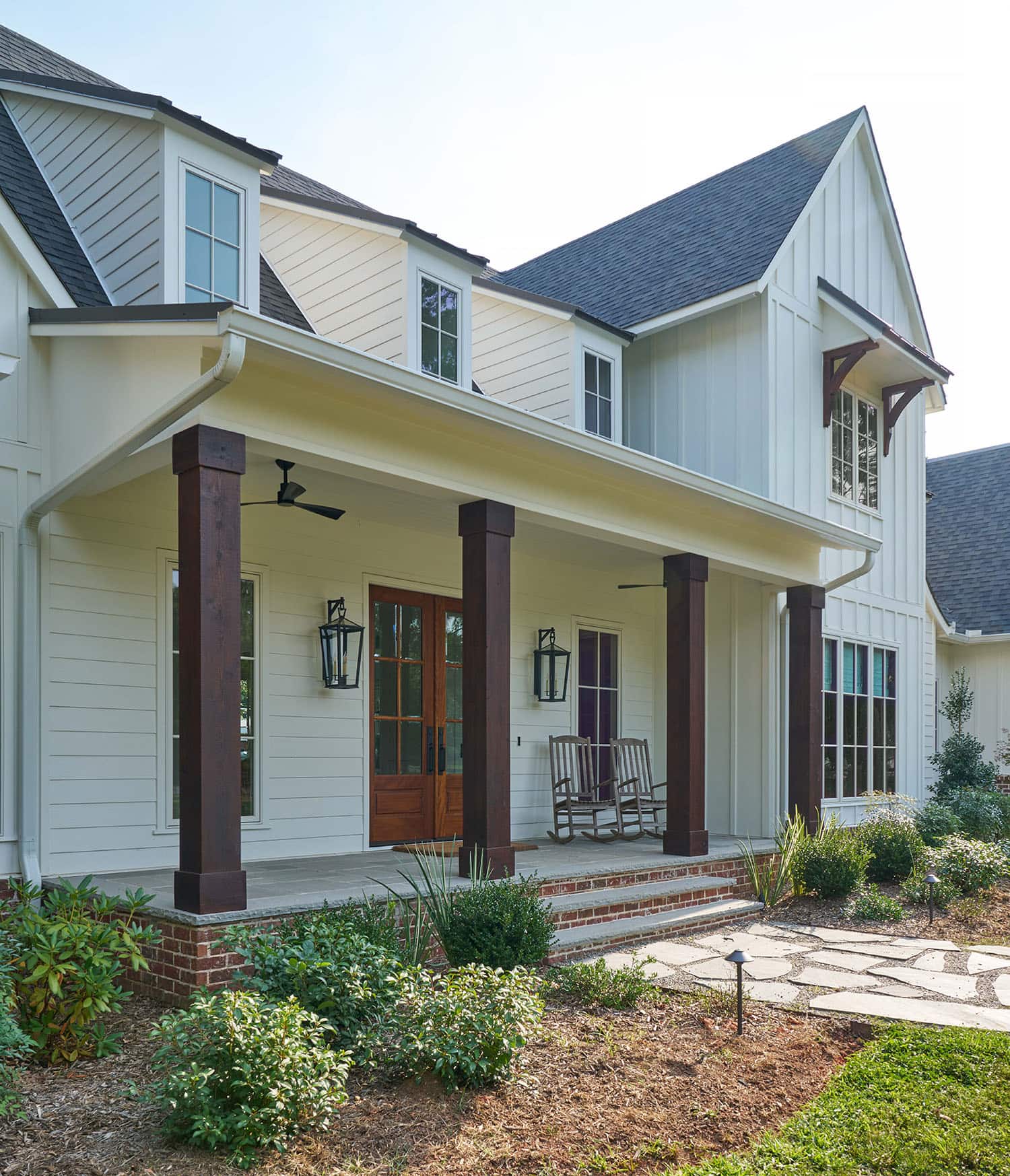
You’d never guess this modern farmhouse is located just a short commute from Uptown Charlotte. The homeowners chose a country-side setting to build their ultimate custom retreat. They’re close enough to Ballantyne and Charlotte to enjoy all the amenities of the big city while experiencing the serenity of a quiet neighborhood where houses sit on large lots set back from the road. They even have room for chickens!
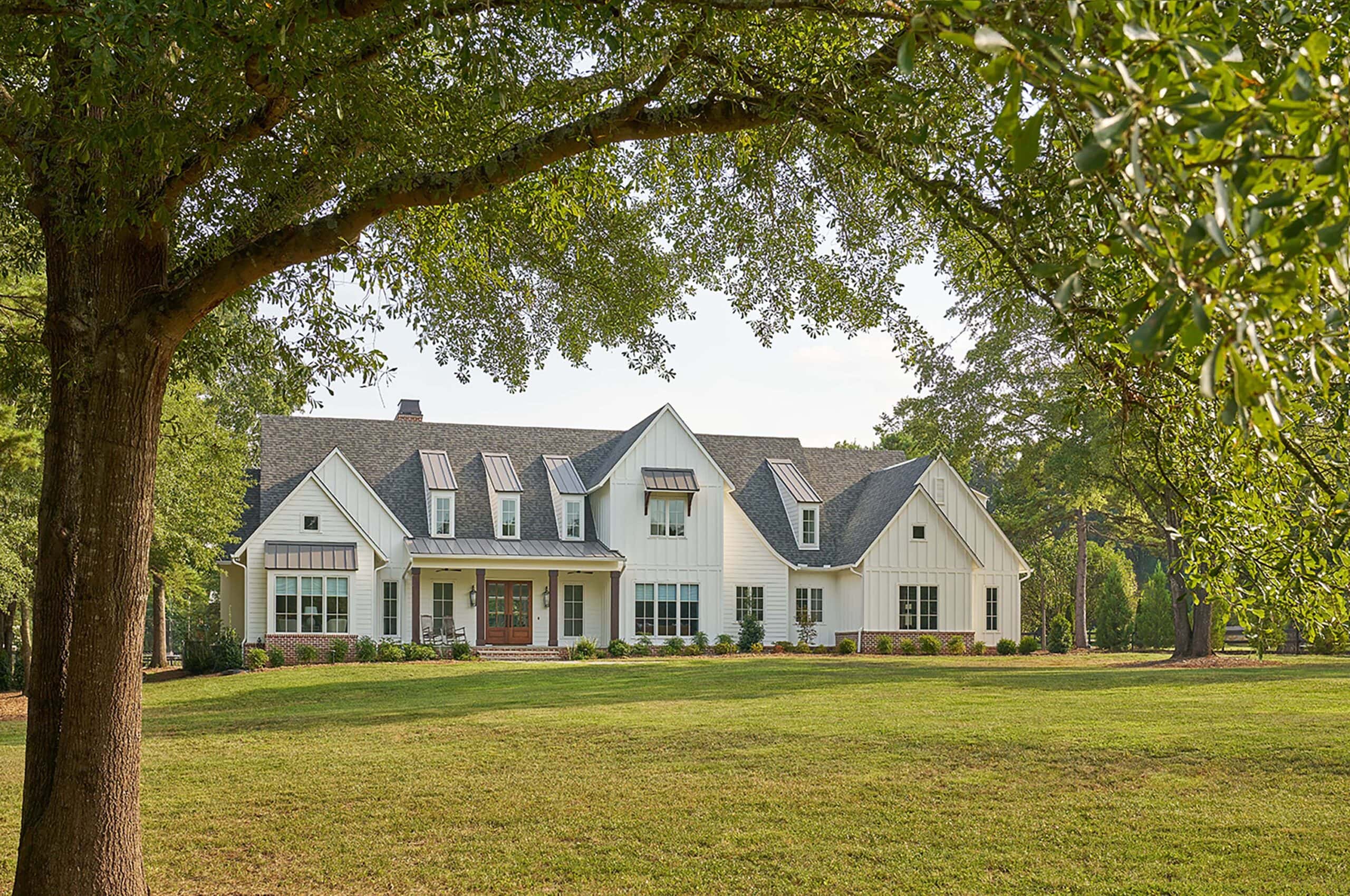
When you walk in, the painted brick veneer walls in the front entry hall immediately exude rich character that usually only comes with age. Well placed lighting and the view through to the comfortable living room create a calming oasis.
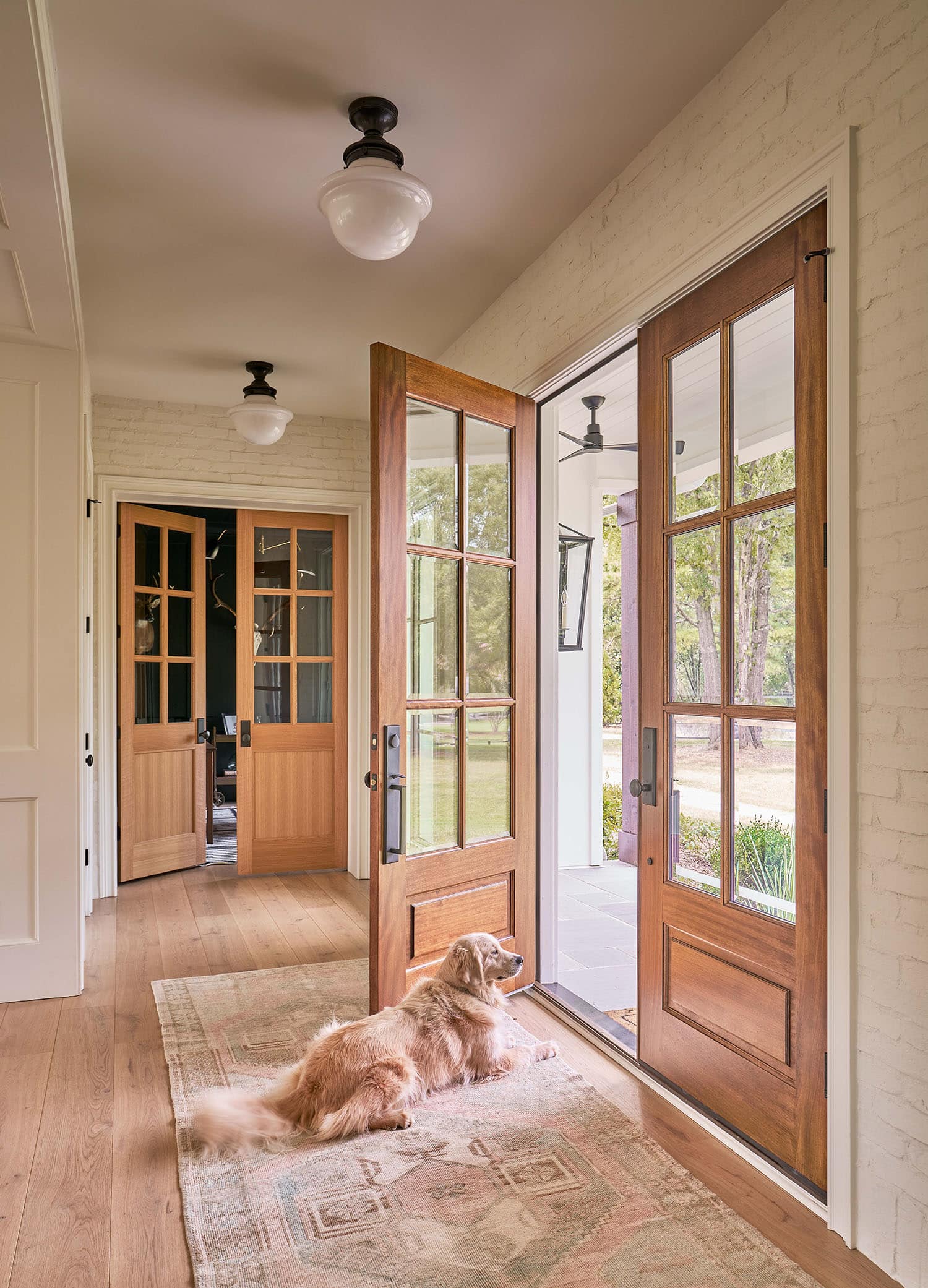
- Front Door: Pella Mahogany 3/4 Lite stained Dark Oak by Sikkens
- Lighting: Visual Comfort & Co Edmond Flush Mount in Bronze with White School House Glass
- Brick Veneer: Painted Queen Size Thin Brick
- Interior Wall Color: Benjamin Moore Swiss Coffee at 75% Flat
- Trim Color: Benjamin Moore Swiss Coffee at 75% Satin
To the left of the front entrance, just beyond an art filled vignette, is the completely private owner’s suite. The character continues here, with a painted board and batten ceiling that makes the large bedroom feel cozy.
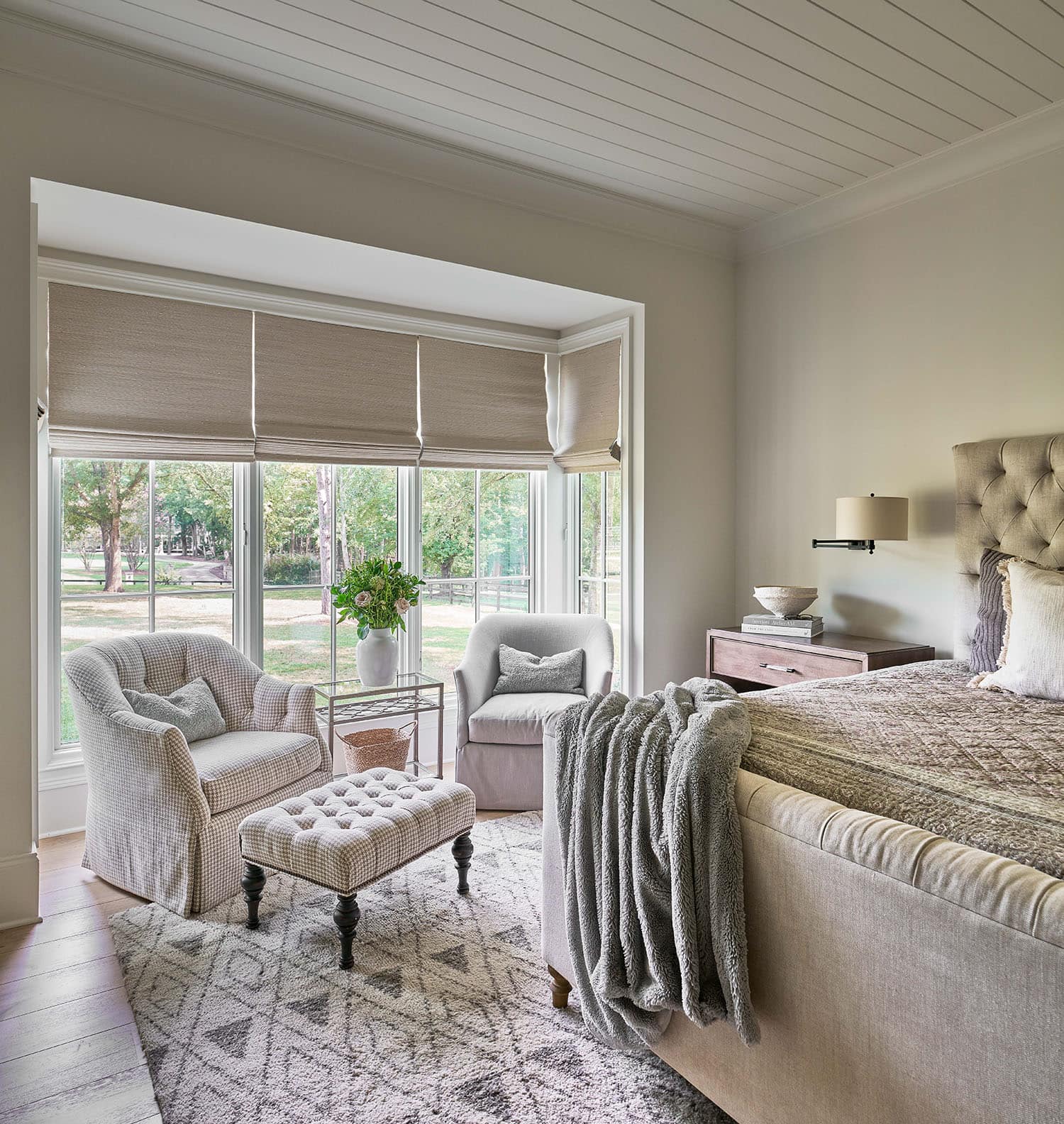
- Lighting: Visual Comfort & Co Hudson Swing Arm Bronze with Natural Paper
High-end materials abound in the primary bathroom. Exquisite soapstone counters sit atop custom inset oak cabinetry, the mirrors flanked by nickel sconces.
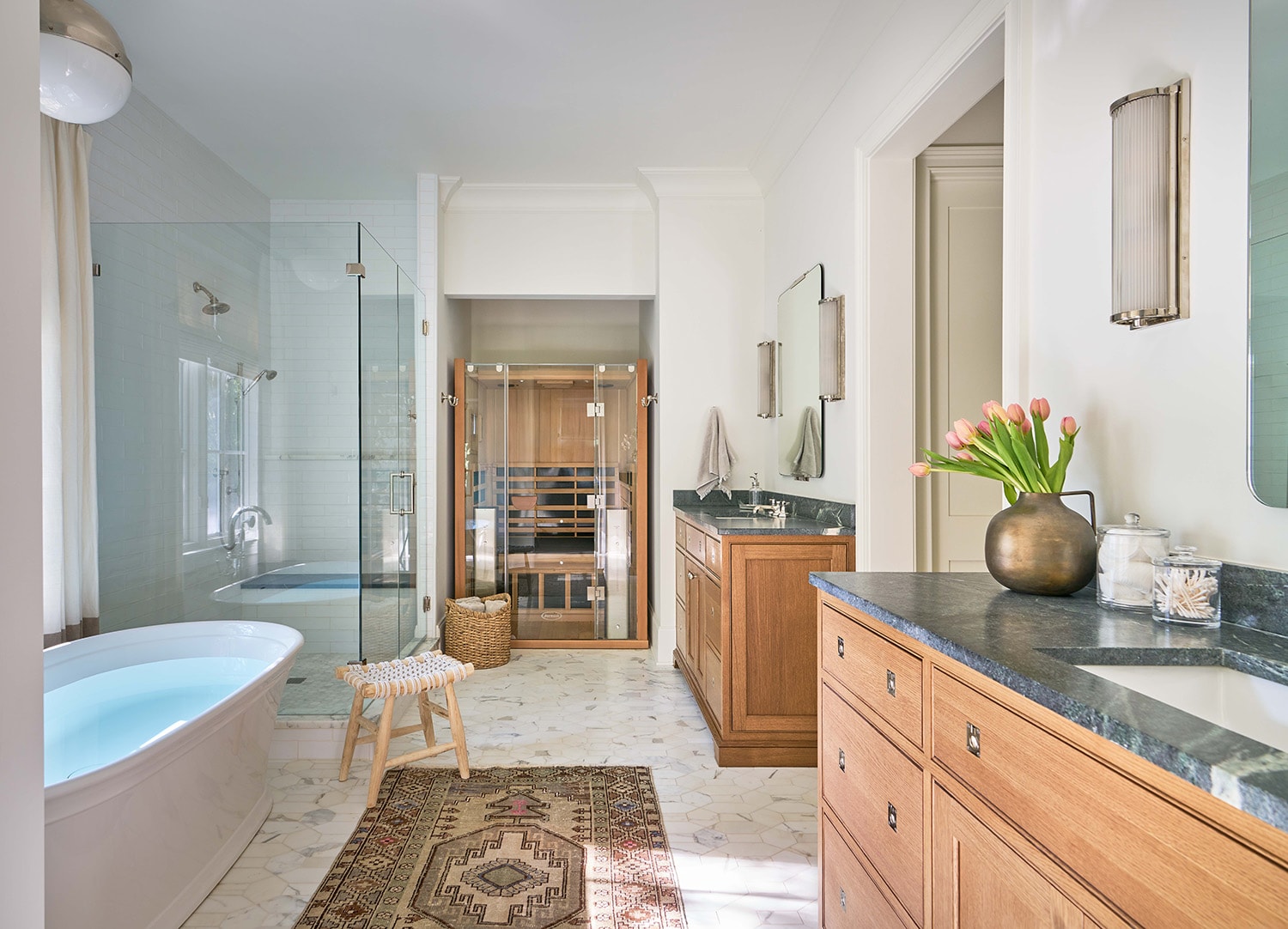
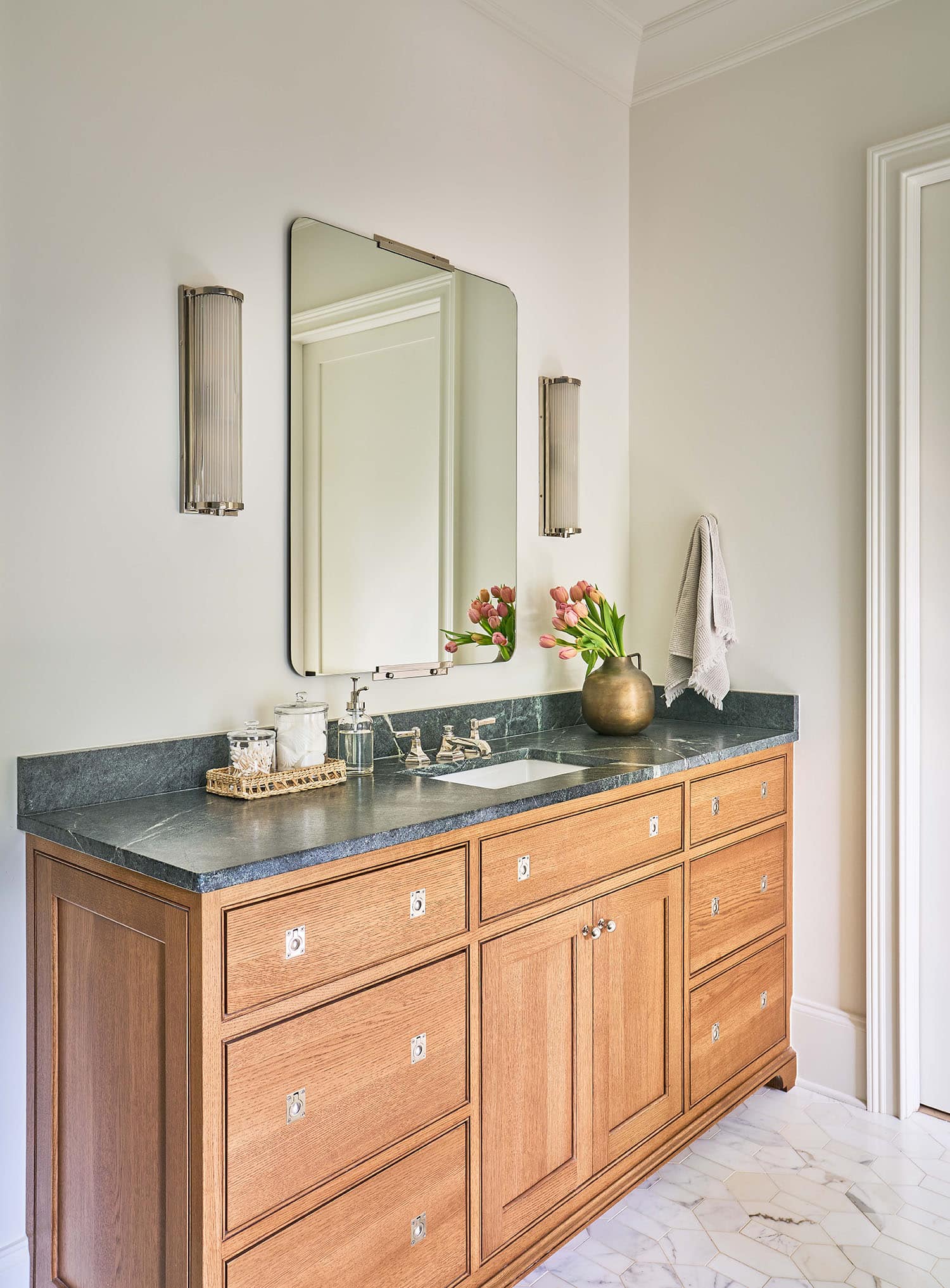
- Lighting (Flanking Mirrors): Visual Comfort & Co. Dresser Long Glass Rod Light in Polished Nickel with Frosted Glass Liner
- Vanities: Custom White Oak vanities with soapstone countertops
- Vanity Hardware: Rejuvenation Flush Ring Pull in Polished Nickel
- Floor Tile: Studio Moderne Wilshire Calacata from Walker Zanger
Move further into the bathroom and you are given a reason to never leave — the room was designed around the restorative power of the sauna. Step inside the Jacuzzi brand sauna and let all the stressors of life melt away.
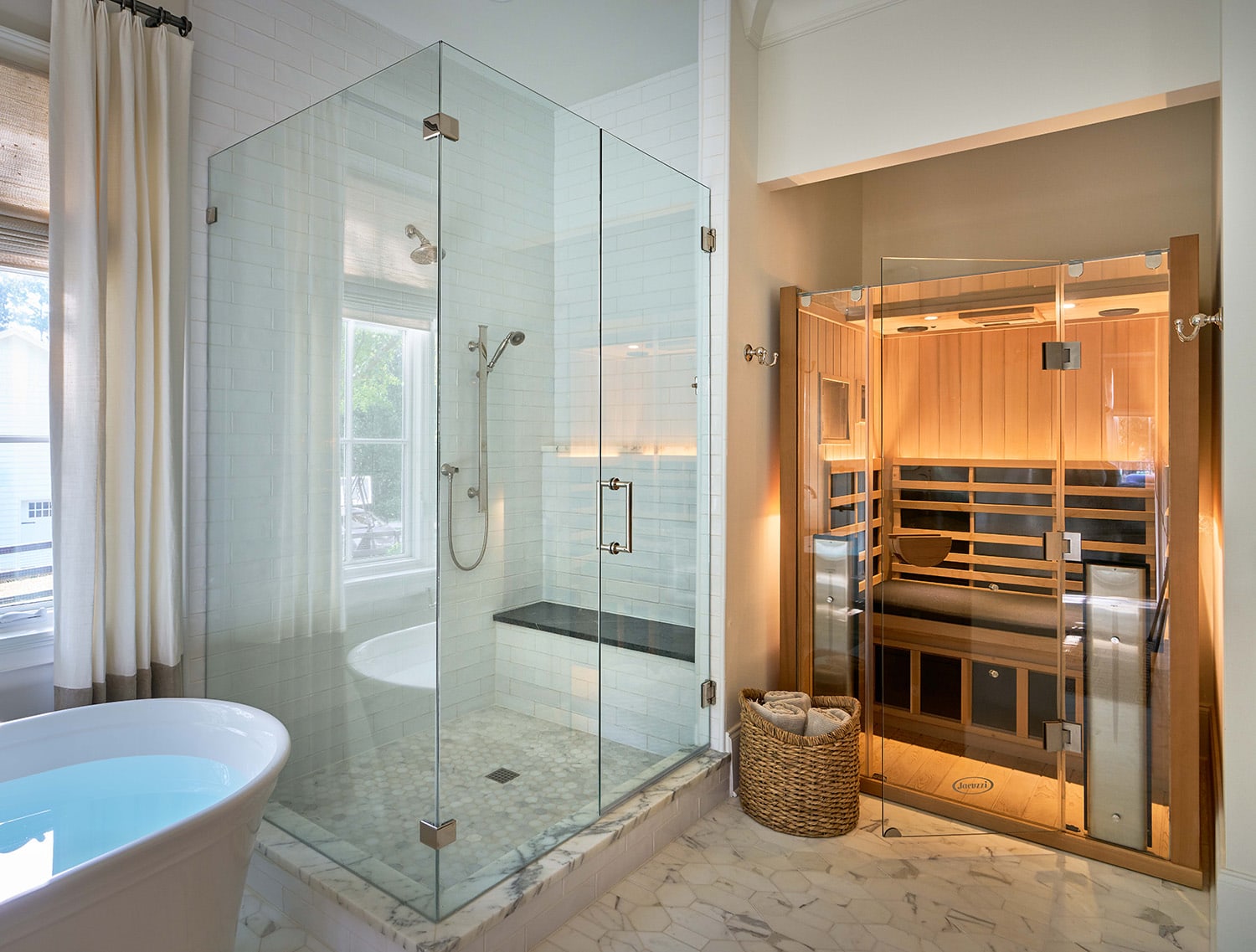
- Sauna: Jacuzzi Clearlight Sanctuary II
Opposite the owner’s chambers sits the moody office, covered in floor-to-ceiling millwork and built-ins. While the primary bedroom door is tucked away, the office is on show.
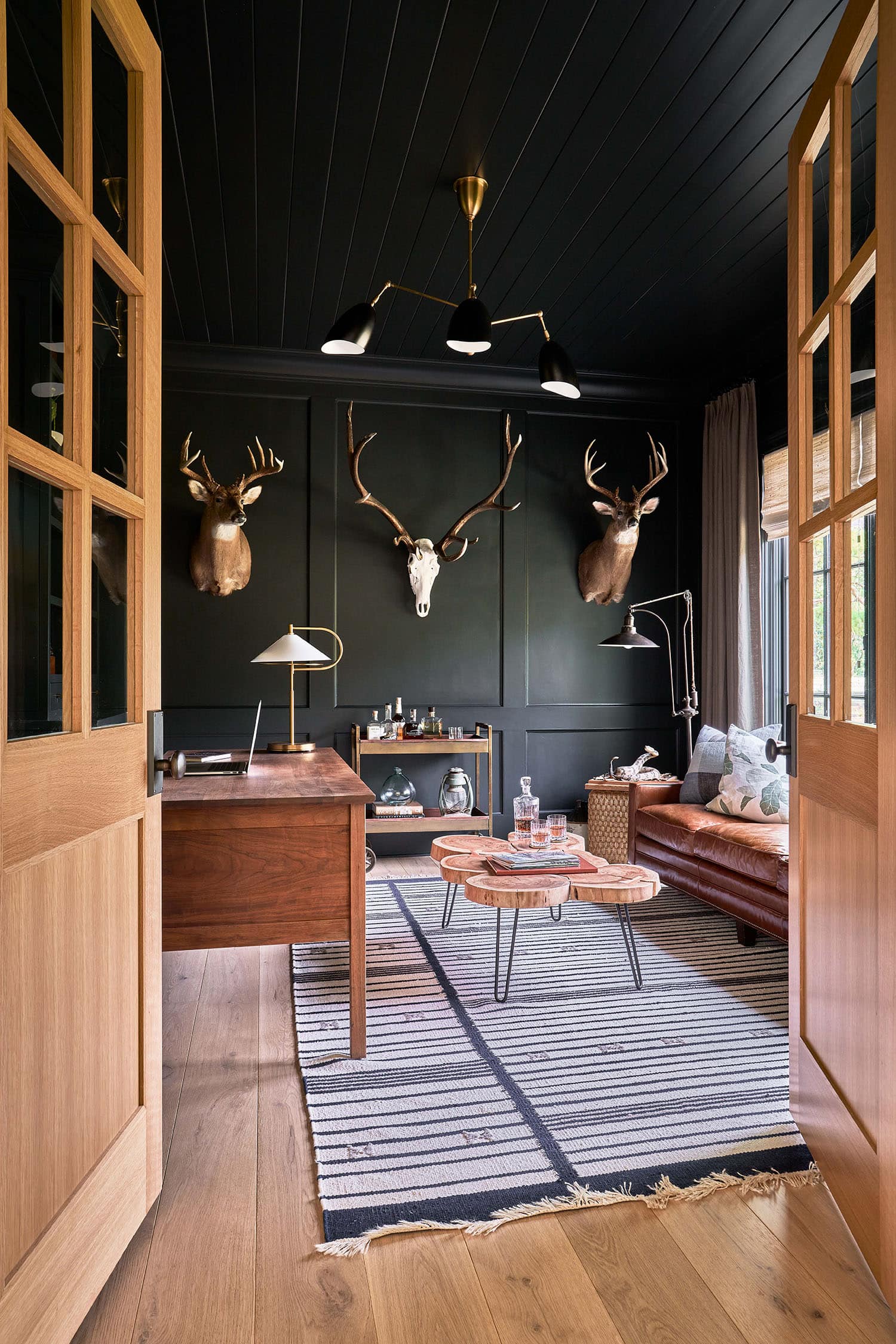
- Office Doors: Custom White Oak doors with Rejuvenation Putman Knobs
- Office Paint Color: Sherwin Williams Greenblack (Satin on walls and flat on ceiling)
- Chandelier: Visual Comfort & Co. 36″ Sommerard Medium Triple-Arm Chandelier in Hand Rubbed Antique Brass with Black Shades
Step through the brick foyer and you land in a large family room that overlooks the tranquil backyard. Custom black steel cabinetry with hidden storage for kid’s games and dog toys flanks the traditional limestone hearth.
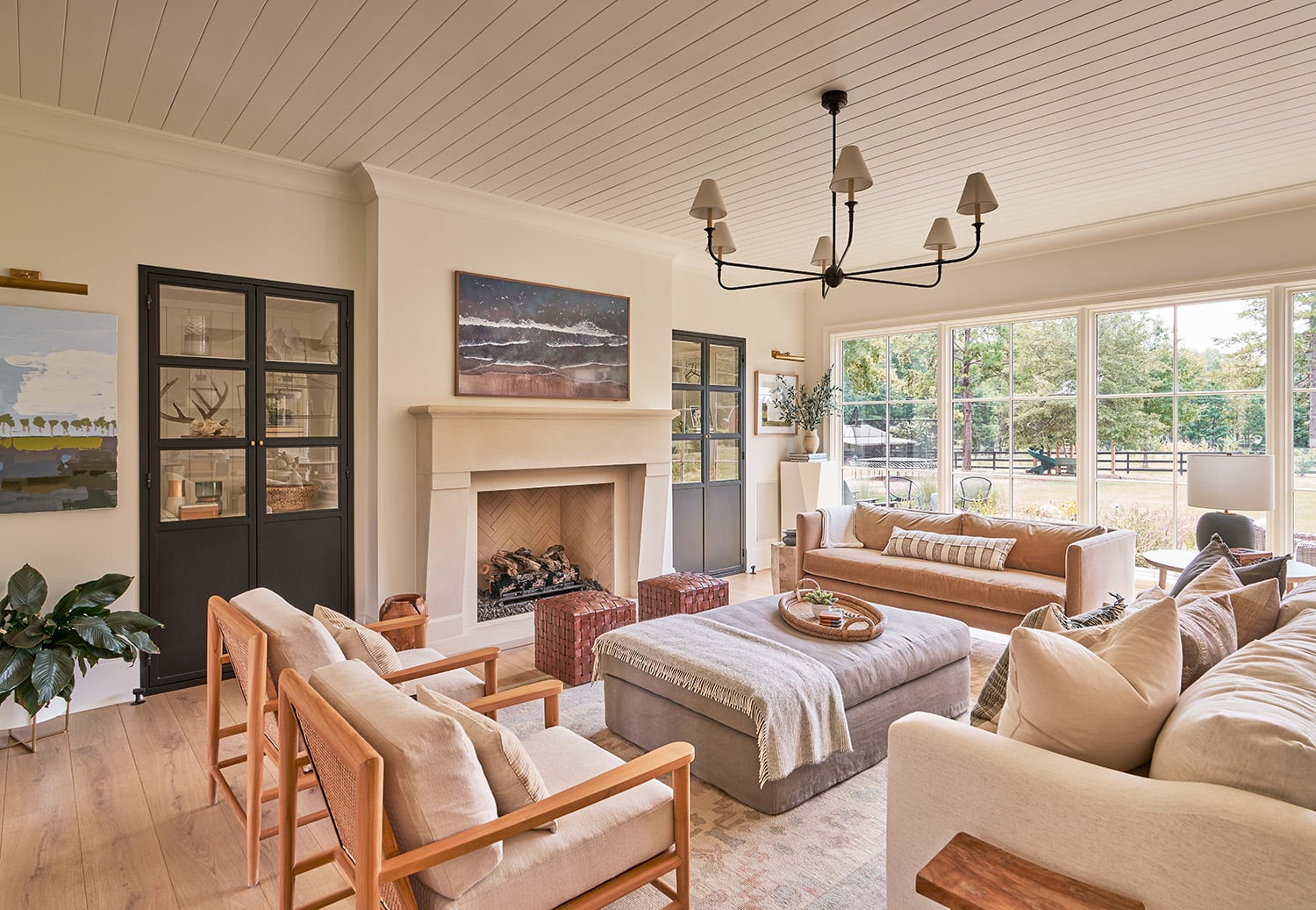
- Steel Doors: Custom
- Chandelier: 36″ Piaf Grande Chandelier in Aged Iron and Ebonized Oak with Linen Shade
- Wall Sconces: 18″ Cabinet Maker’s Picture Light in Hard-Rubbed Antique Brass
- Fireplace: 48″ Magnum Isokern Firebox with Herringbone Brick in Cream
- Hearth: Custom Limestone Surround with 1.5″ Raised Hearth in Cream Buff from ArchCasting
Continue into the open living space and you’ll delight in the details that are too numerous to count. The large chandelier in the dining room defines the eating area, but its transparency also allows you to look beyond and witness the stunning range wall with it’s floor-to-ceiling cabinets, stucco range hood, and show-stopping marble backsplash. The corresponding color palette ensures the space isn’t busy.
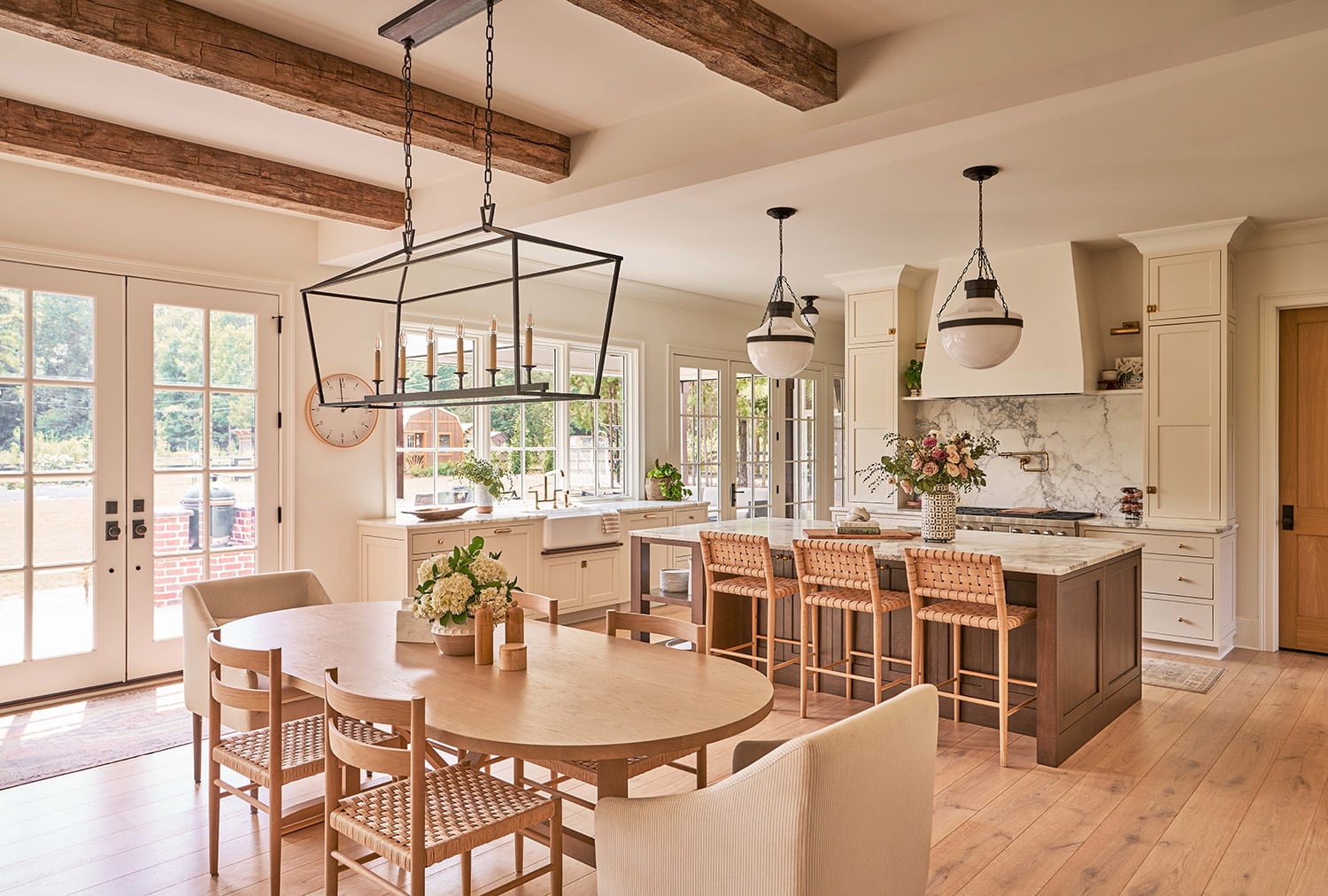
- Dining Chandelier: Visual Comfort & Co. Darlana Large Linear Light in Aged Iron
- Flooring (throughout home): Rivafloors Gold Collection Crystal Thunder Engineered White Oak, 8″ Wide, Character Grade, Matte Lacquer Finish
The stunning kitchen sits at the heart of the home. The wall of windows running along the back of the home bring in tons of natural light. An oversized island in a dark brown stain adds visual weight and distinguishes the otherwise open space.
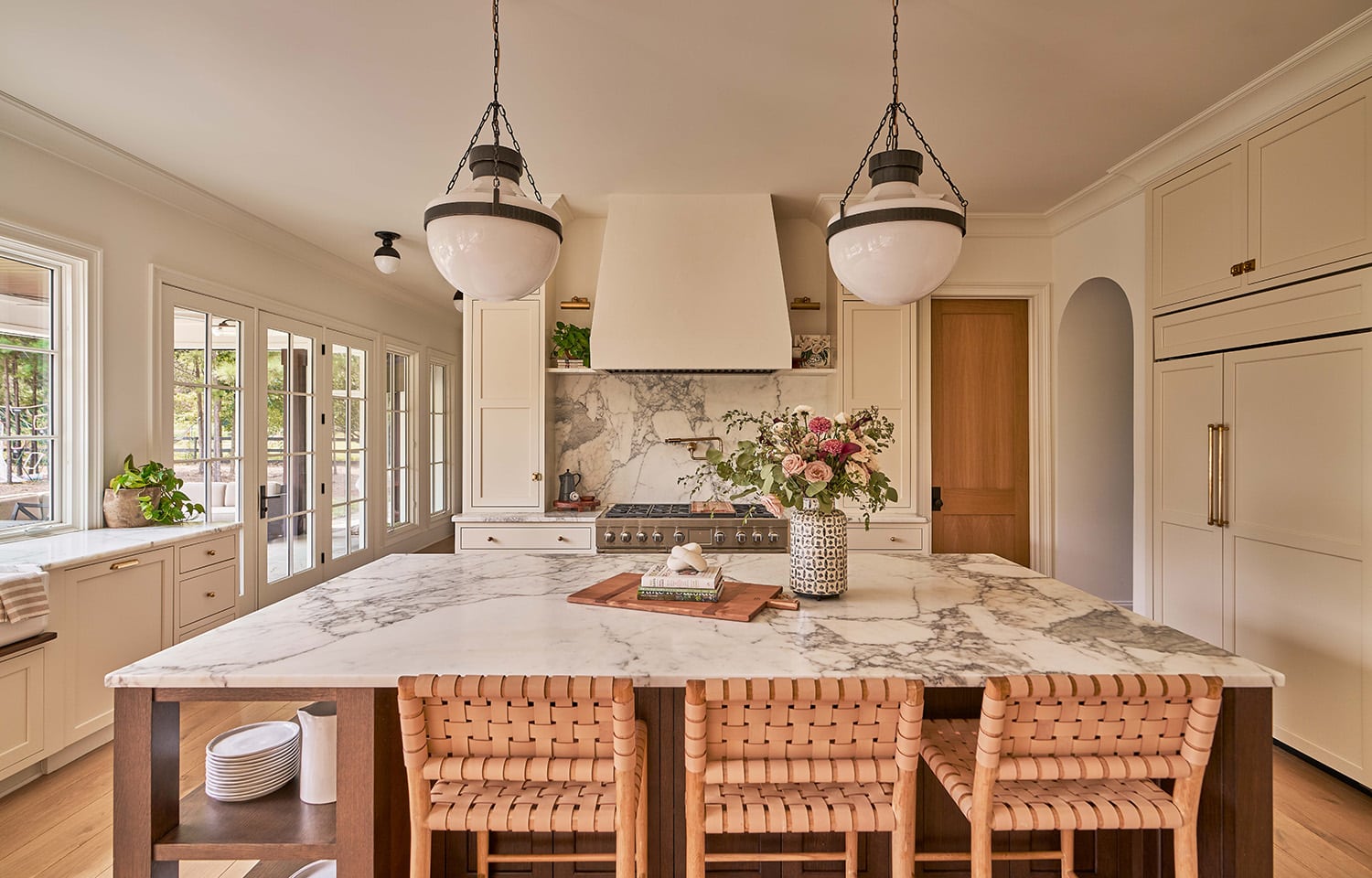
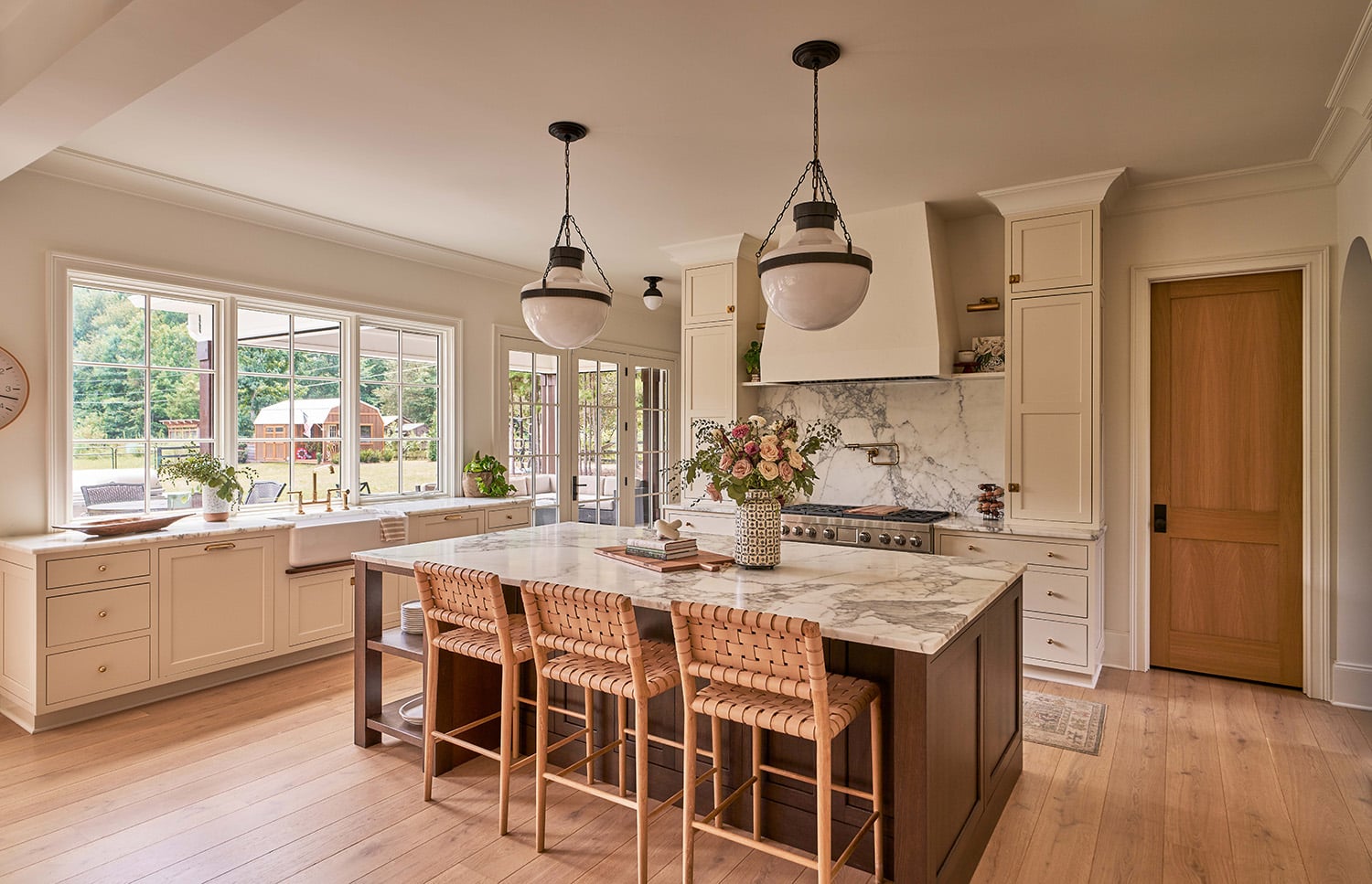
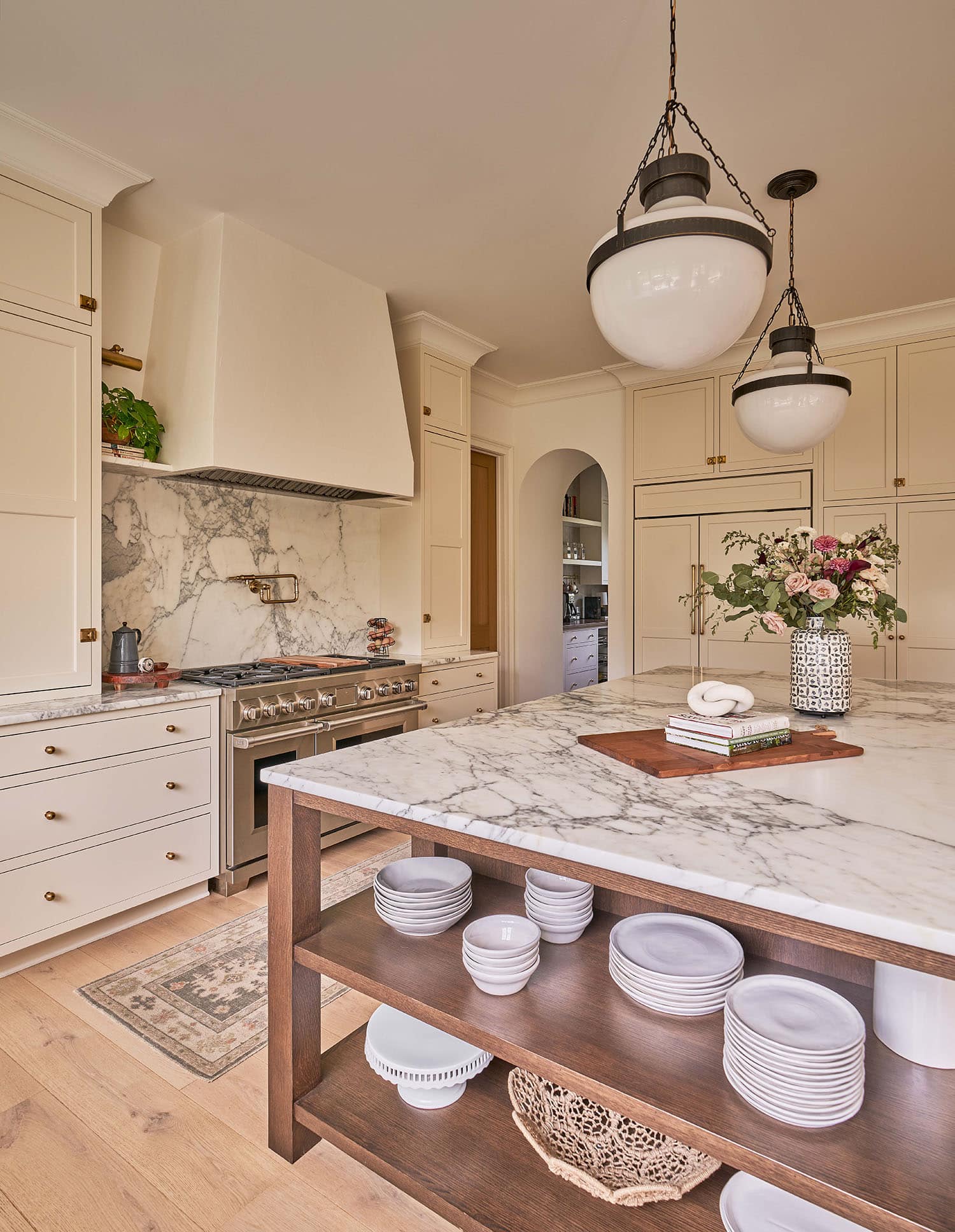
- Island Pendants: Visual Comfort & Co. Modern Schoolhouse Lantern in Antique Brass Verdigris with White Glass
- Cabinetry: Custom cabinetry with stained white oak island and perimeter cabinets in Benjamin Moore Creamy White
- Countertops & Backsplash: Calacatta Gold Honed Marble from Marva
- Range: 48″ Wolf Pro Dual Fuel Range, 6-Burner with Griddle
- Refrigerator: 48″ Sub Zero Classic Series SXS Built-In Refrigerator Wood Overlay with Ice Maker
- Hardware: Rejuvenation
The fridge is hidden behind cabinetry panels and the scullery and pantry are just a few steps from the main workspace.
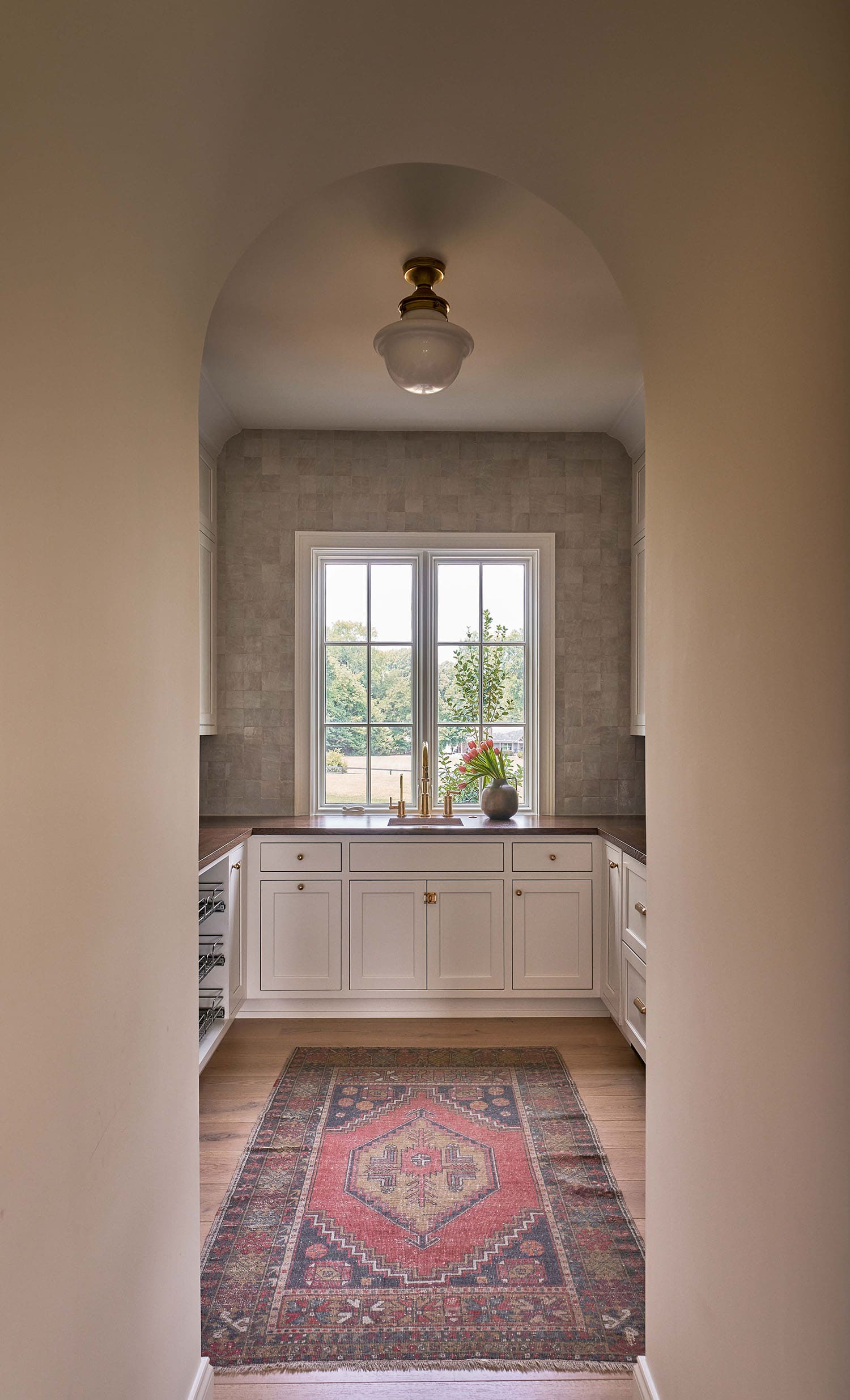
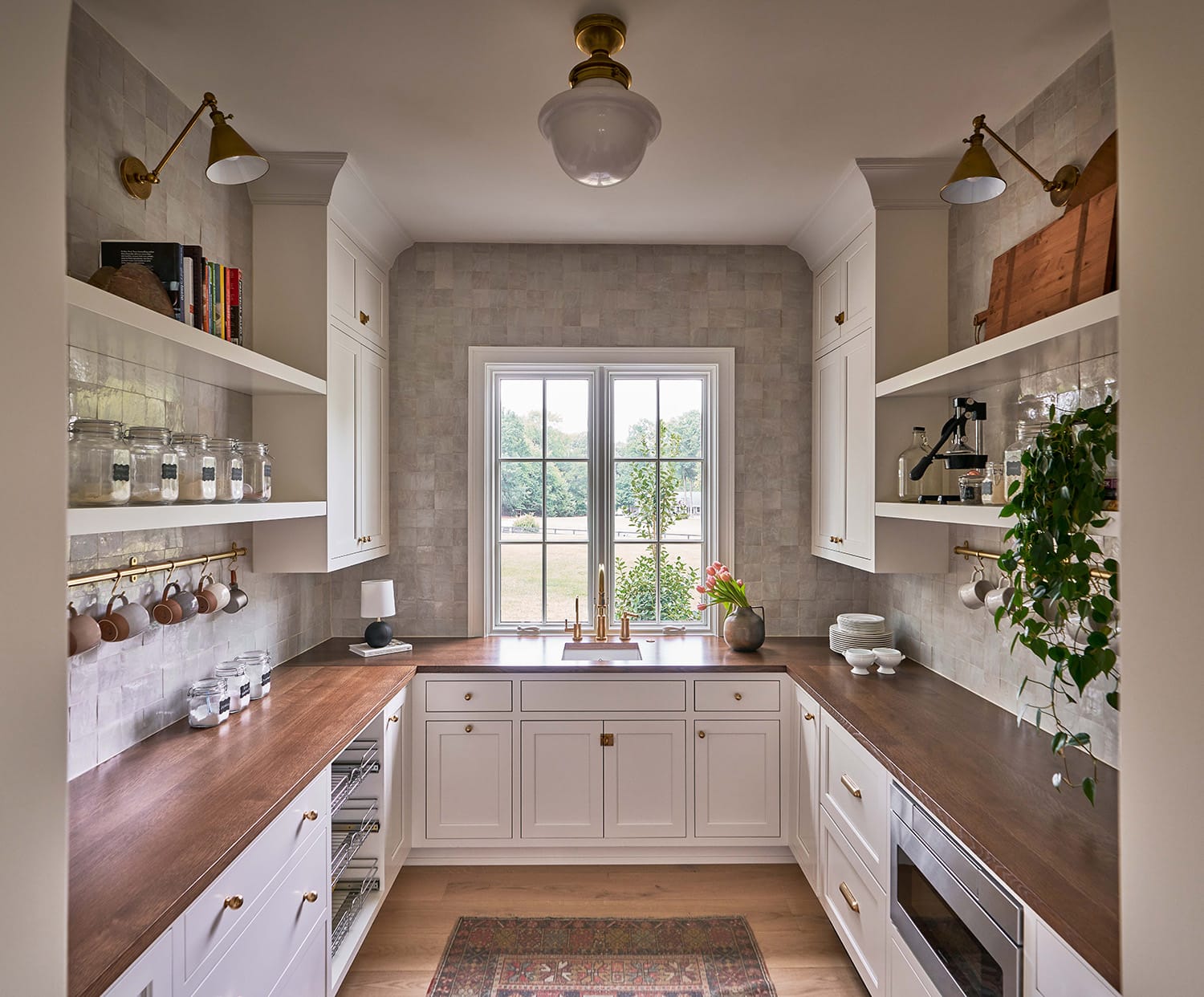
- Scullery Ceiling Fixture: Visual Comfort & Co. Edmond Flush Mount in Hand-Rubbed Antique Brass with White School House Glass
- Sconces: Visual Comfort & Co. Boston Functional Single Arm Library Light in Hand-Rubbed Antique Brass
- Backsplash Tile: Natural White Zellige from Riad Tile
- Countertops: Stained White Oak
Around the corner toward the private spaces of the home, a bar is tucked into a nook right by the stairs, which leads to a combination family and playroom on the second floor.
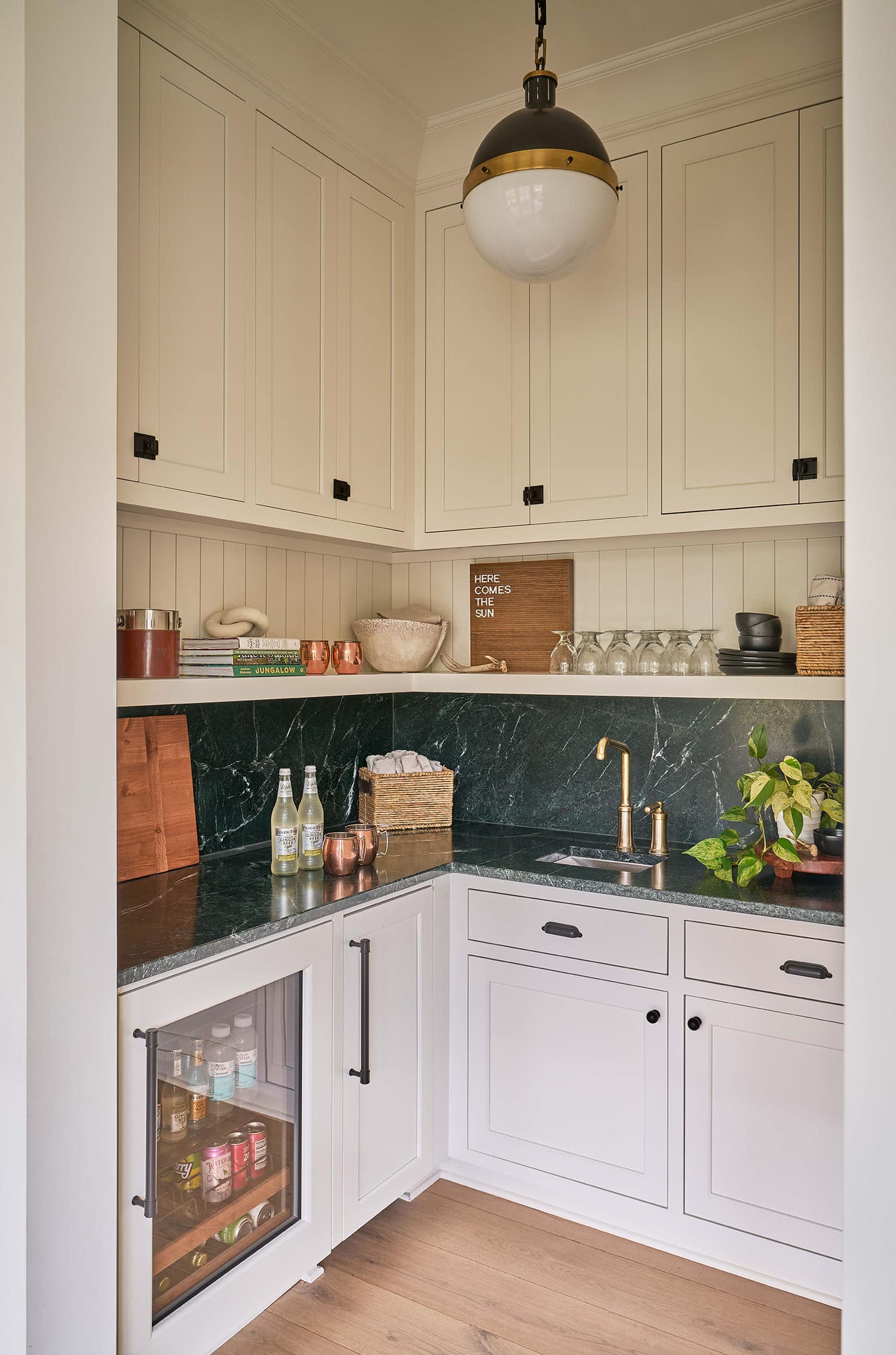
- Pendant Light: Hick’s Large Pendant in Bronze and Hand-Rubbed Antique Brass with White Glass
- Countertop & Backsplash: Soapstone from Marva
- Cabinets: Custom cabinetry in Benjamin Moore Swiss Coffee with Rejuvenation hardware
Beyond the bar, down a light-filled hallway is the garage and the workhorse of the home, the mudroom. Custom designed lockers draw their color from the marble bench-top and hold all the clutter. Inside the lockers, the kids have their own spot for backpacks, device charging, and any other odds and ends. The brick flooring and Dutch door give the space old-world charm.
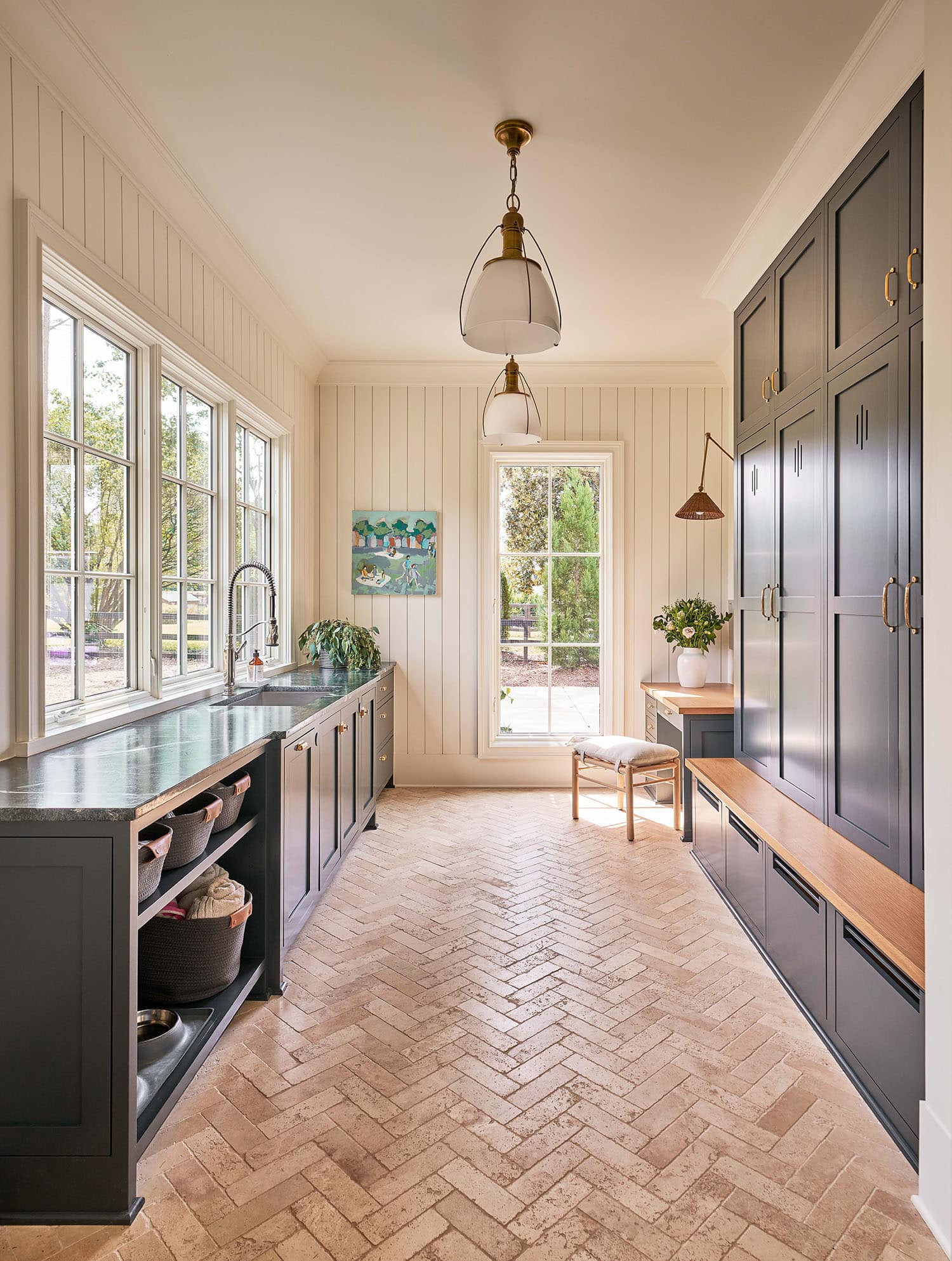
- Pendant Lights: Visual Comfort & Co. Prestwick 14″ Pendant in Antique-Burnished Brass with White Glass
- Flooring: Casa Antica Country Beige tumbled Travertine Tile in herringbone pattern
- Cabinetry: Custom cabinetry in Benjamin Moore Midnight with Rejuvenation hardware
- Countertops: Honed Soapstone from Marva
The private staircase leads to a children’s wing filled with fun and whimsy.
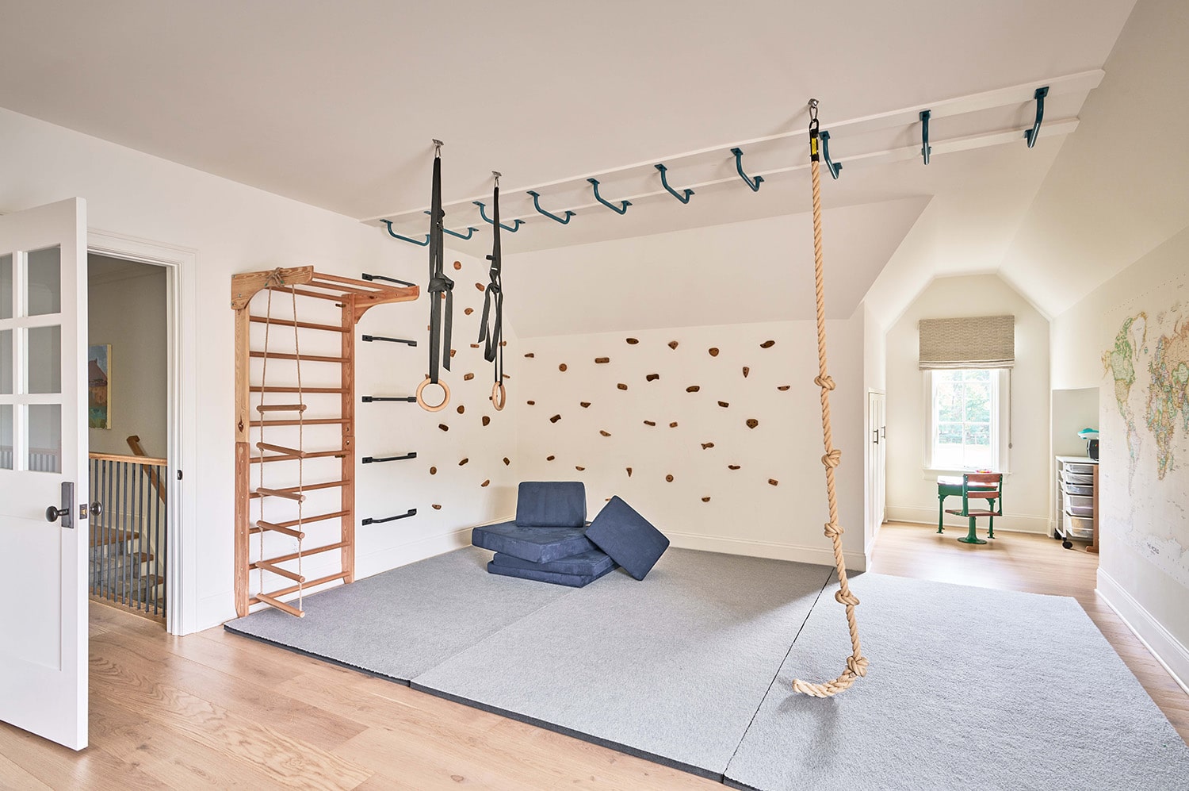
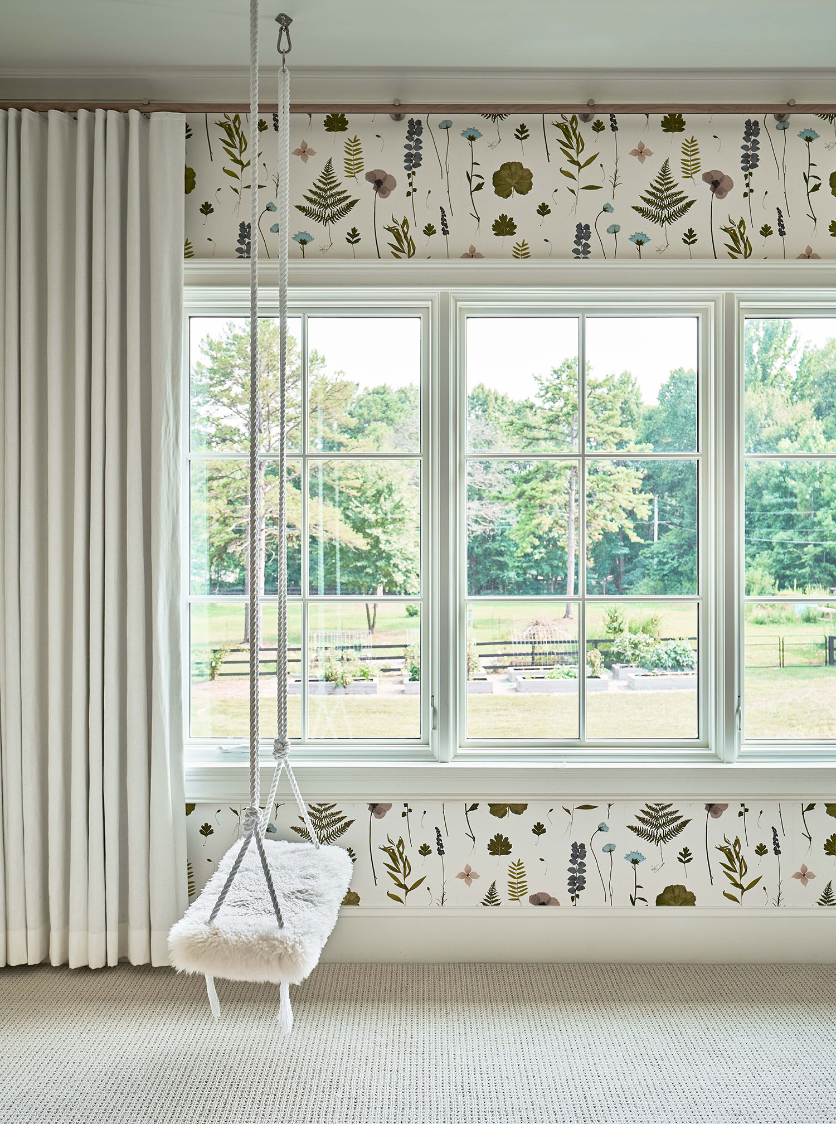
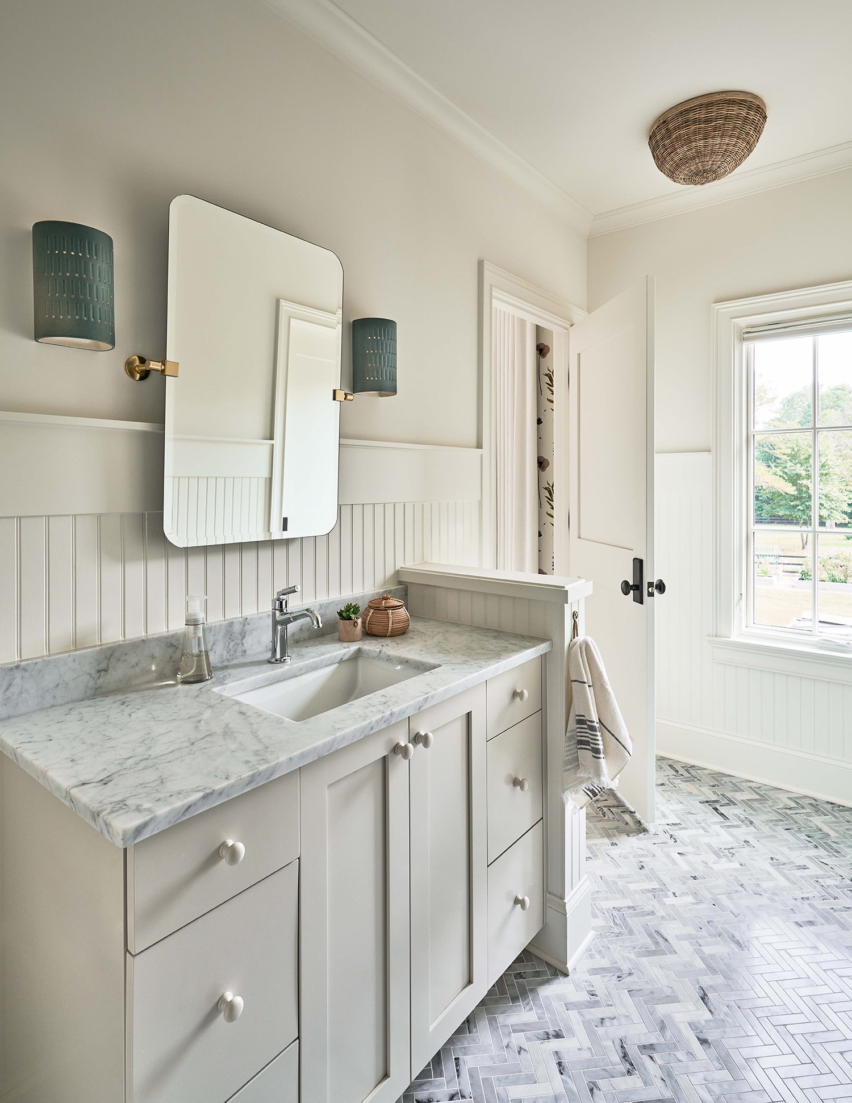
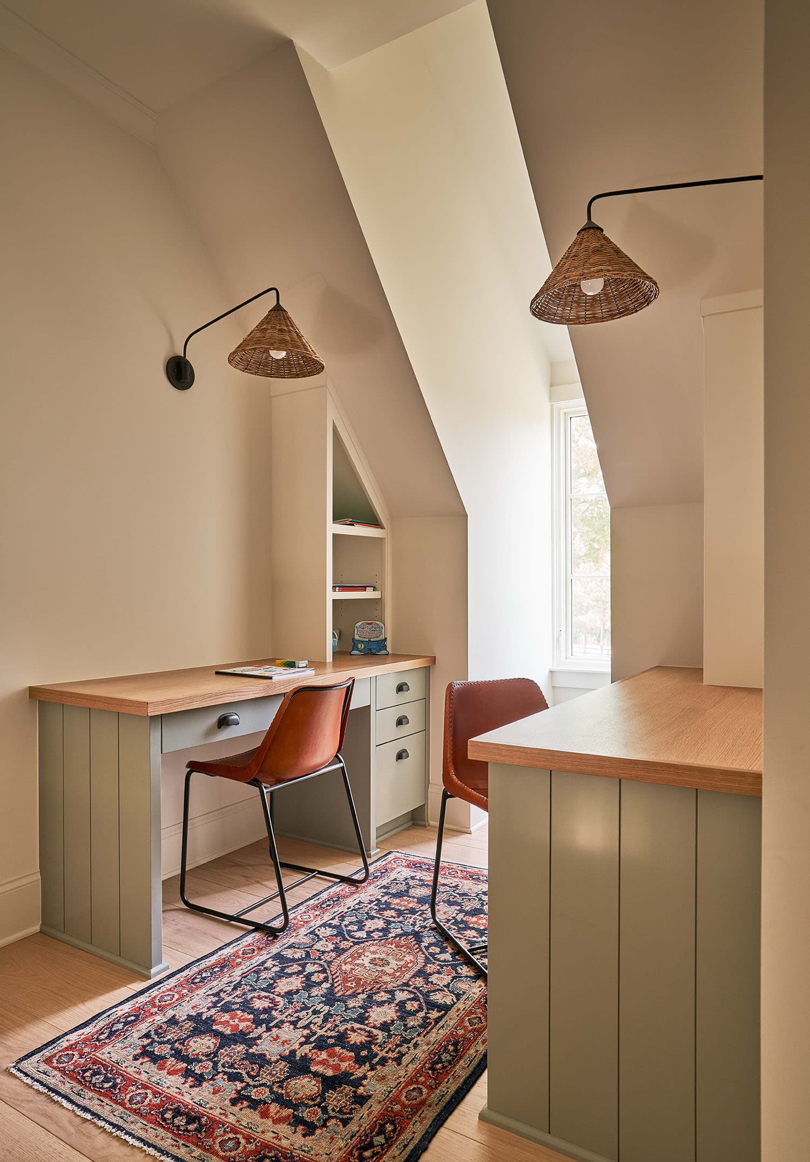
- Child’s Bedroom Wallpaper: Decorators Best Clarke & Clarke Herbarium Blush Wallpaper
- Bedroom Carpet: Andersen Tuftex San Lucas in Aged White from Floor Coverings International Southeast Charlotte
A secondary laundry is tucked away into a dormer, followed by a home gym.
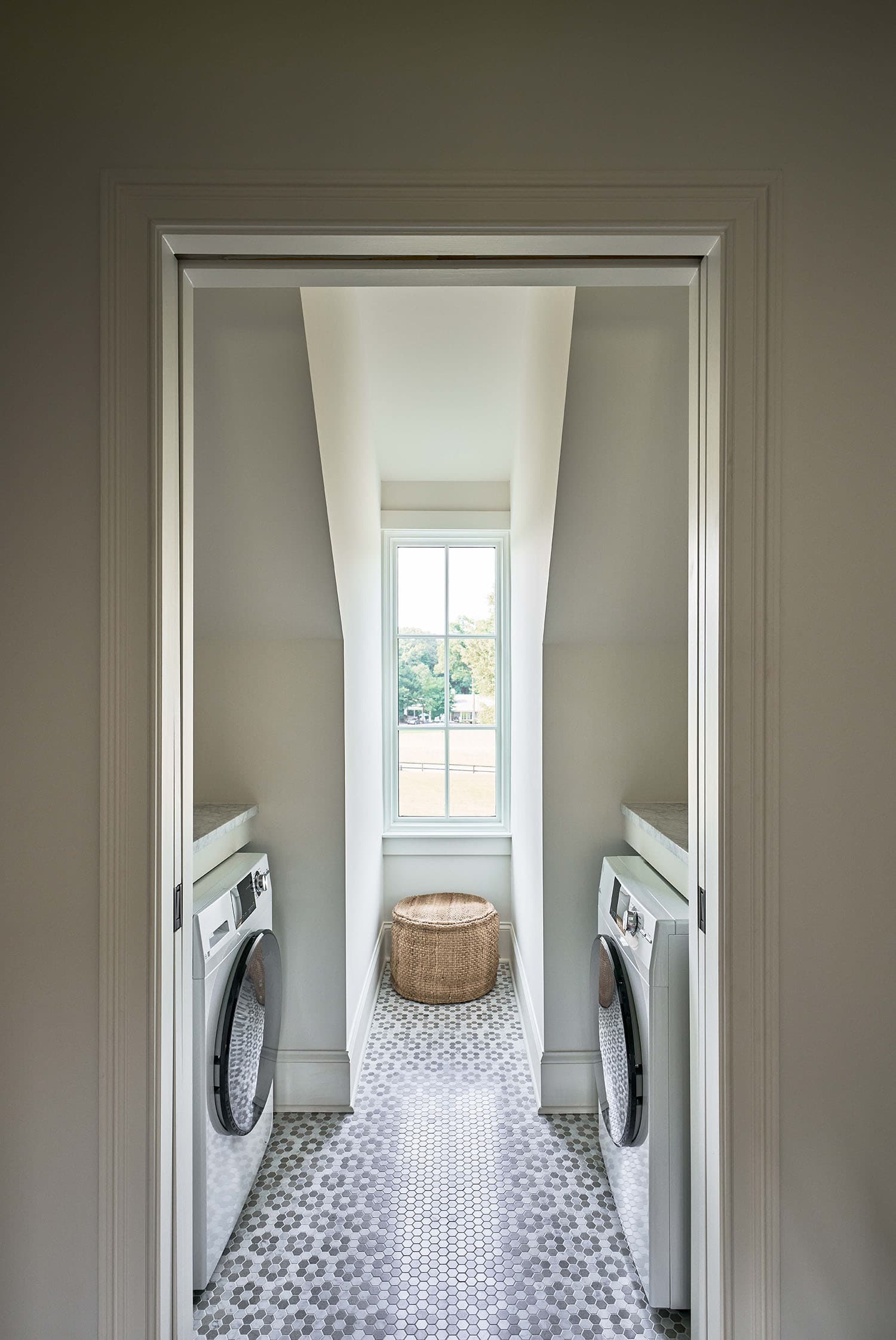
The backyard is at once open and private with various entertainment and play areas. Past a vegetable garden lies the chicken coop.
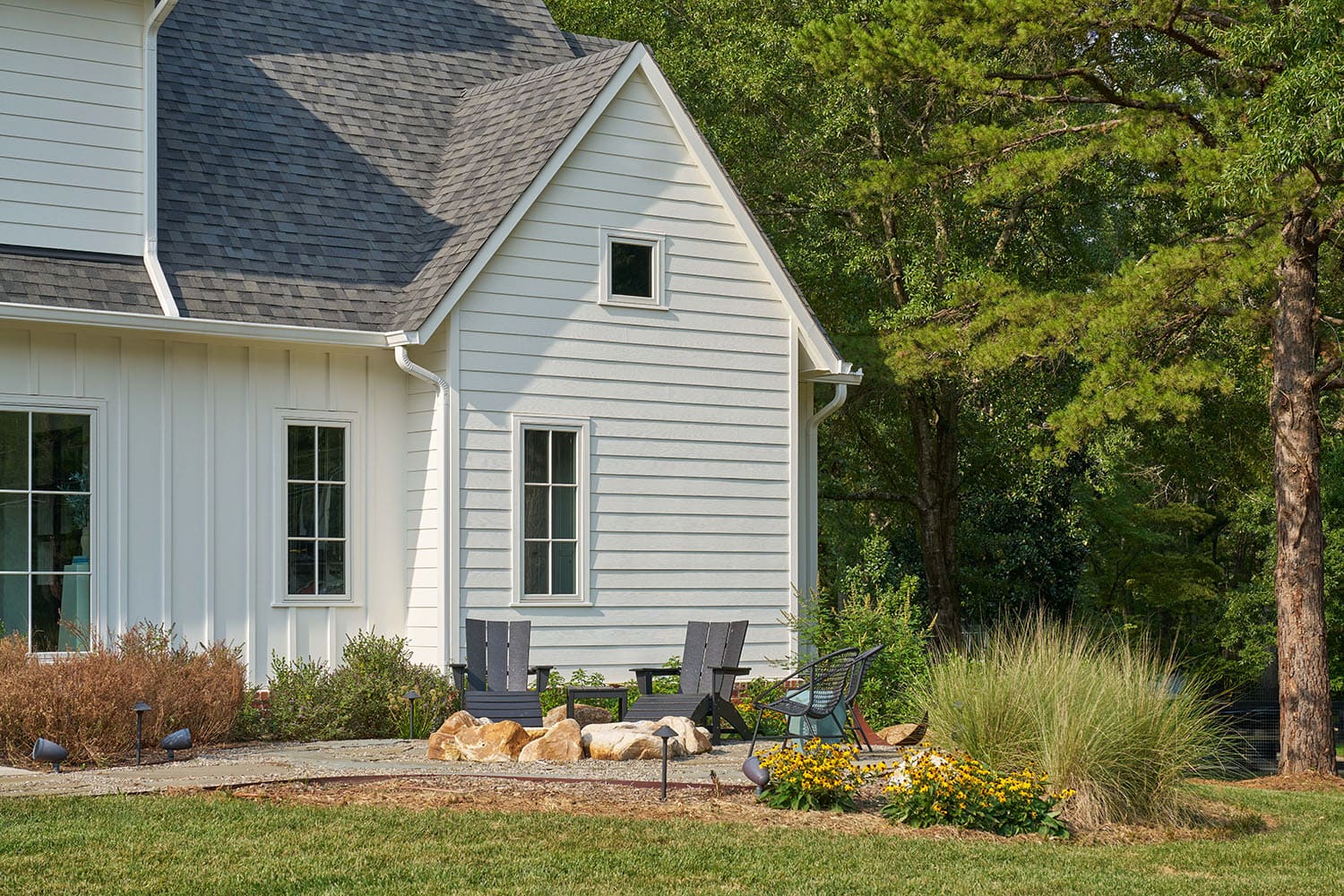
- Siding: James Hardie Fiber Cement Primed Lap and Board & Batten with Custom Paint Color matched to factory window color
- Windows: Pella Architectural Series Traditional with Classic Hardware in Vanilla Cream
