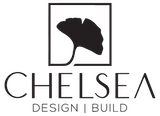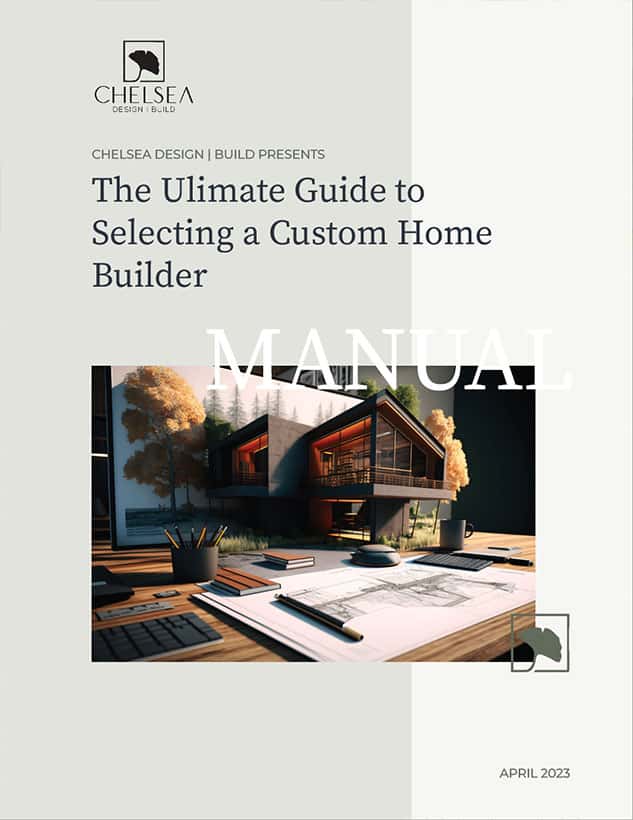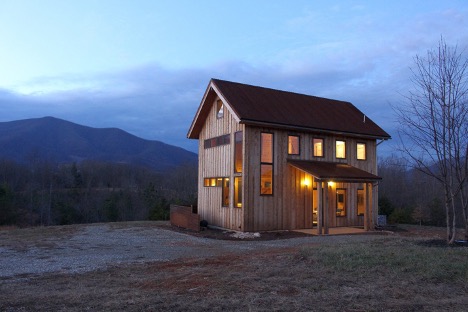
Architects in Charlotte play a pivotal role in shaping the landscape of residential living. Collaborating with an architect in Charlotte, NC opens the door to a world where dreams of bespoke homes become tangible realities. From initial concept to final construction, the partnership with an architect promises an unparalleled experience of personalized design and architectural excellence. An esteemed architect we work with is Gray Houghland. His architecture firm, Houghland Architecture, brings expertise, creativity, and a deep understanding of local aesthetics and regulations to each project. Here’s a first-hand account and in-depth detail of what it’s like to work with an architect to build your dream custom home. See our top list of residential architects.
Charlotte Architecture Firm Houghland Architecture
Tell us a bit about Houghland Architecture.
Gray Houghland is an architect in Charlotte, NC that has been helping homeowners, builders, and developers in the Charlotte area since 1997. We have designed and produced architectural plans that have been built hundreds of times. The firm is involved in residential design including custom new construction, production building, and whole-house renovations and additions. But despite the volume of work, it still comes down to designing for each situation, something that keeps us inspired every day.
Although not uncommon in the building world, Gray Houghland comes from a long line of architects, architecture professors, landscape architects, contractors, designers and artists – and only 2 or 3 in the immediate family tree who are not design-oriented and creative.
Gray’s father and uncle (from opposite sides of the family) were architects in Williamsburg, VA where Gray was raised and was introduced to great urban and building design. Gray’s father taught architecture at William and Mary, and Gray’s mother’s brother taught architecture at The University of Virginia. Gray followed his father and uncle to The University of Virginia to study architecture, learned from what Thomas Jefferson started, and continued his studies at Harvard University Graduate School of Design where he received a Masters Degree.
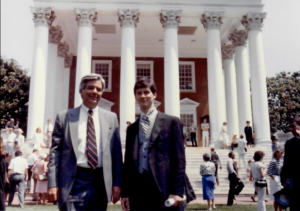
Here is a shot of my father, Wright “Chips” Houghland, and myself at UVA’s graduation.
Perhaps the most well-known family member is Gray’s grandfather, Stanley Abbott, who at age 26, was selected to be the Chief Landscape Architect of the Blue Ridge Parkway. Although part of a large and talented team, Stanley Abbott’s vision of how to put a road through the mountains was instrumental to one of America’s true treasures. Gray’s childhood memories of his grandfather have less to do with the design of the parkway and more to do with the very scary stories he would tell!
After graduating from Harvard, Gray made his way back south – where the weather was warm and the people were friendly. He worked with his uncle’s architectural firm, Carlton Abbott and Associates in Williamsburg and J.N. Pease Associates in Charlotte. Prior to launching Houghland Architecture, Gray worked with Shook Design Group.
All of this is to emphasize that architectural design is an endeavor that is both in your genes and learned and comes with a great deal of passion for building and creating. And the best thing about the profession is that the learning never stops.
How Architects Collaborate With Custom Home Clients
How do you work with your clients to develop their custom floor plans?
Initially our role as an architect in Charlotte is to act as a funnel and a filter for our clients. Designing a new house is a lifelong dream for most clients, and they often are simultaneously super excited and inspired, but also overwhelmed.
Our “funneling” function allows for a mind dump of all the various ideas and thoughts a client may have. Some of these ideas are about what rooms are desired, some are about what the home’s appearance, some are technical and deal with insulation and solar exposures. It does not matter the category, we take it all in.
Then we take on our “filter” role where we place all the information we have gathered from the client, add our own criteria and information, and sort it into a chronological design process. As the design progresses, the information and ideas gathered will be reintroduced, addressed, and refined.
Throughout the process we guide the design and push and pull it as needed, not only to achieve the desired goals, but to push the client to even better results. As architects we bring ideas and vision to the project to compliment the clients’ direction.
One of the most important aspects of any construction project is to stay on budget. That is a responsibility that must be shared by all team members, clients included. And one of the wonderful aspects or our collaboration with Chelsea Design Build is that they are extremely talented as builders and designers. As part of the design process, they will keep us on track for cost and offer suggestions on places to save and places to splurge.
What input do you need from your clients to have a successful outcome?
Clients and their responsibilities in the project play an important role in the success of the design. To benefit both architect and client, there is a period of time at the beginning of the project where expectations are set along with roles, timelines, and duties. We typically hold a meeting to review “the rules of the road” that outline the client’s role.
In addition to those guidelines, we show the client each step of the process using a sample project. That way they get to see what each piece looks like and when they can expect to see certain decisions come to life in their design. Without fail, our clients are more comfortable, reassured, and engaged once they know their responsibilities and see the road map of decisions that lie ahead.
One question we often get in the early phase from clients is, “How do we communicate what we want?” or “How do we communicate what we want if we are not sure?” The answer has two components. The first is to communicate as much as you can about what you hope for, in pictures, words, photographs, etc., even if some of the thoughts and ideas are contradictory. The second is to keep an open mind and listen to the guidance of your architect and designers. Our best work results from the client’s guiding principles and our knowledge about how to interpret and balance all the factors that go into building a house. It is somewhat akin to the client providing the ingredients and the chef making the meal.
The modern world of the internet and social media, including Pinterest and Instagram, is a double-edged sword. While these sites are inspirational, they also can create confusion. Oftentimes, the images on social media exceed a client’s budget. Our advice is to maintain a realistic mindset and utilize tools sparingly.
Clients come to us will all levels of knowledge and understanding about what they want in their new project. There is not a right or a wrong starting point, nor is there a particular advantage in knowing what you want from the start. Architecture is a (creative) process, and ideas need space to grow. So, it is advised to gather inspiration from various sources and trust the architect to nurture that inspiration into something grand.
The Steps Involved In Working With Architects in Charlotte
What are the steps in your process from inception to final working drawings?
Architectural design, like most creative endeavors, is an exercise in taking an idea from the very broad to the very specific. Illustrated below is a chart of the process to complete a custom house with more specific examples to follow.
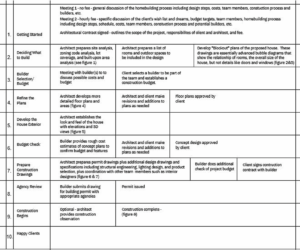
One of the first checks we conduct is a “site study” which, while hardly glamorous, establishes the zoning code parameters that determine what can be put on the site.

But even with that knowledge, the first few stages of the design are rough and may involve several competing ideas vying for success. One method we use to test drive ideas, house size, fit on the site, and budget is called “block outs”. While not actual floor plans yet, these diagrams start to establish the relationship of rooms and the overall feel of the house.


This is an important stage for the builder to provide feedback on budget. With these “block out” plans, rooms and areas are identified, and the builder gets an improved picture on the size, shape, and complexity of the house. While still a work in progress with many decisions ahead that affect cost, ample information is available to determine if the project is on the right path to stay on budget.
And as mentioned, the design moves from broad to specific. Next, windows, doors, furniture, appliances and other details are added to the floor plans.

Once the floor plans are established, the builder can weigh in with a budget check and offer observations about products and specific manufacturers.
Now on to the house exterior. It is at this stage that the house begins to get more realistic and clients begin to see what the house will ultimately look like and how it will appear on the site. We produce classic elevation views as well as 3d exterior views.

At this point the exterior of the house is almost complete, and the architect moves into detailed construction mode and permit drawings. Meanwhile the client begins working with their interior designer to focus on specifications and finishes inside the home.


Following permit drawings, the house enters the construction phase. While we continue to stay involved and keep a close eye on the project, the bulk of the interaction transitions to client/builder.

What Inspires Gray Houghland’s Architecture
What inspires your work?
There are primarily two components that inspire my work. The first is traveling to other cultures where there is often a different approach to daily life and what constitutes a house. It is a great way to get new ideas and reexamine old ones. Traveling also encourages us to see things from another point of view, which is a critical component of being creative.
In a recent trip to Italy with 19 of my closest relatives, I was incredibly inspired by the architecture (some of which I studied in great detail years back in college), by the countryside and urban design, as well as by the way of life. It was a reminder that if we build right and build intelligently, our structures have the potential to stand for many decades. That thought is a useful contrast to the brief fame our projects may garner on Instagram.
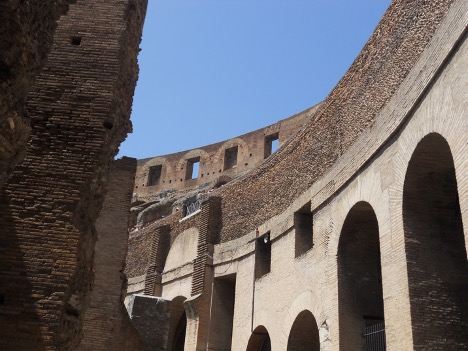
The second component that inspires my work is more specific to buildings and the expression of structure in architecture. In plain language, I like to see what holds up my buildings. I enjoy seeing beams, columns, and real arches. I find it a bit of a shame that we cover up so much of the structure with drywall – never to see the light of day. Historically, Gothic architecture got that part right. A column represented architecture, structure, and décor all at once. Although unintentional, that was quite a cost-effective approach!
What’s your favorite part of working as a residential architect?
Practicing architecture is a fantastic profession. There is never a day that repeats itself. There are aspects of architecture that are artistic, scientific, mathematical, and technological. Sometimes all at once. And there is such joy in meeting with clients who truly love their house or are quite excited about their house-to-be.
When asked what is my favorite part, I often say “all of it”. But what I really mean is I love the complexity of what we are asked to do as architects. I love that we are involved in such an array of issues and demands that we are constantly learning and discovering – which is why architecture is a profession as opposed to a job.
The artistic or creative side of the profession is probably what people think of most when considering architecture. To guide that creativity there must always be an idea or goal. Unlike painting, architecture eventually must be built. The idea must be supported by current technology and construction methods which become a way to test if the idea is feasible. We create a bit of a balancing act between art, science, technology, and construction. All must meld together and stay within proportion. Perhaps it is like great music, where one instrument is complimented by all the others.
What’s your all-time favorite project and why?
A favorite project would probably be a house we designed in the mountains of Virginia, outside of Charlottesville. It is located in a little town called Massie’s Mill, with an amazing view of mountains – especially one called “The Priest” centering the view.
It was a small house with 1 1/2 bathrooms built on a tight budget. We looked at local agricultural buildings for reference and inspiration but tried to offer a modern take on those forms. It has an all-wood interior and exterior and allowed us to avoid drywall. Kind of a Scandinavian approach. We also modeled both the house and the mountains in 3d to make sure the tops of the mountains could be seen from the living room couch!
The interior of the house has exposed beams and tongue and groove flooring, along with stained concrete flooring on the first floor. There are windows on all sides and the sunlight pours in – no matter the time of day or time of year.
I love the simplicity of the house. Simplicity is a difficult aspect to achieve and maintain, and I think we were successful here.

Conclusion
As we delve into the intricacies of working with an architect in Charlotte, such as the esteemed Gray Houghland, it becomes evident that the collaboration transcends mere blueprints and construction plans. Their architecture firm’s expertise, creativity, and local insight ensure that every aspect of the project aligns with the client’s vision and the city’s architectural fabric. From the initial spark of inspiration to the final touches of construction, the journey with an architect is one of unwavering dedication to personalized design and architectural excellence. Through this firsthand account, we’ve uncovered the transformative power of partnership, where dreams of bespoke homes evolve into tangible realities that enrich lives and shape communities. In essence, working with an architect in Charlotte is not just about building a house but crafting an enduring legacy of art, functionality, and the quintessential essence of home.
